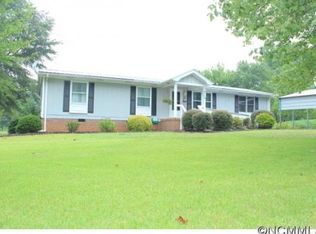Beautiful 3BD/2BA on frame modular waiting for you to call it home! Covered front porch welcomes you inside to a family room with cathedral ceiling and sliders to the deck! Dream kitchen that features a breakfast area, sliders to the deck, ample cabinets, and the perfect pantry! Laundry area is located at the back door. Open floor plan for family gatherings with split bedrooms. Spacious master suite with a master bath with double vanities, dressing area, and shower only. Hall has a linen closet, small bedroom currently used as an office, and the other bedroom has 2 closets! Double carport! Mature landscaping and fenced backyard! 22x10 workshop with electricity has an attached 8x12 storage building. The Mountain Lakes Community with a shared lake to be enjoyed by its members. Nestled in mountain views with beautiful sun rises and sunsets! You don't want to miss this one!
This property is off market, which means it's not currently listed for sale or rent on Zillow. This may be different from what's available on other websites or public sources.
