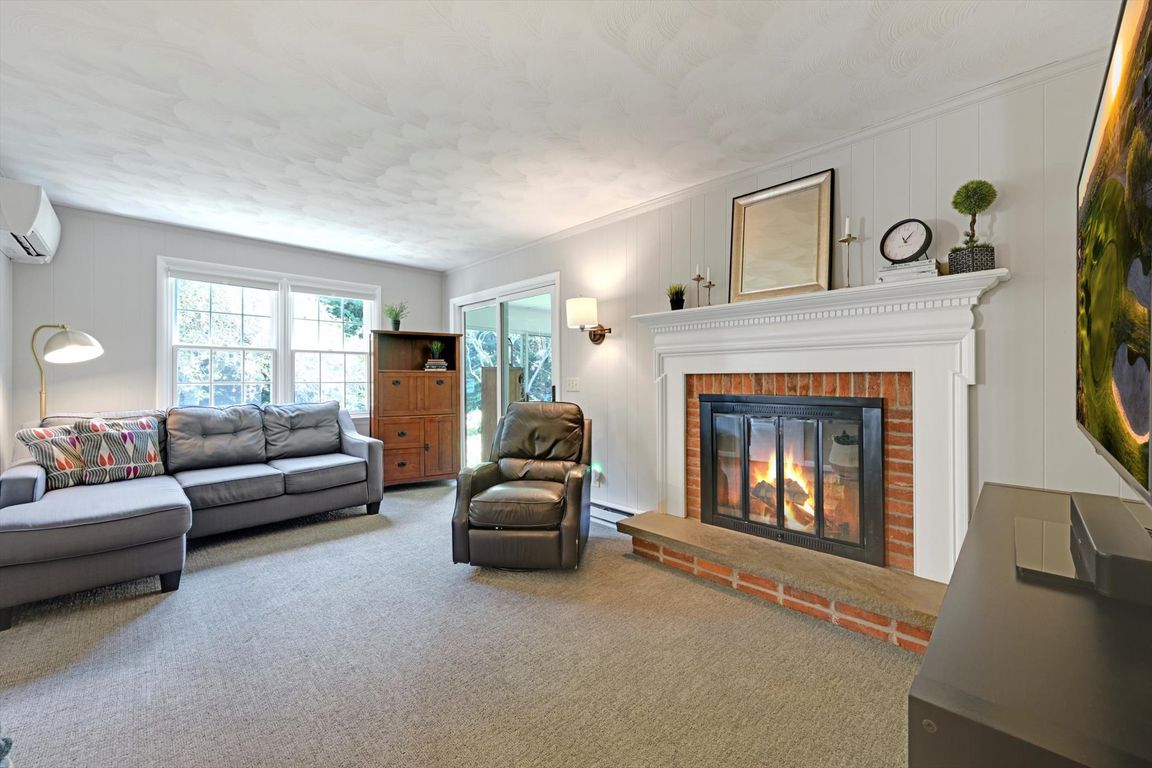
For sale
$389,900
4beds
2,071sqft
127 N Oak St, Manheim, PA 17545
4beds
2,071sqft
Single family residence
Built in 1969
9,583 sqft
2 Attached garage spaces
$188 price/sqft
What's special
Partially finished basementBeautiful quartz countertopsGarden patioOpen layoutStainless steel appliancesFlorida room
Welcome Home! This lovely 4-bedroom, 2.5-bath property is in the desirable Manheim Central School District and offers the perfect blend of comfort, style, and convenience. Inside you'll find a an open layout with recent upgraded living, dining and kitchen areas. Upgrades include beautiful quartz countertops, large custom island for entertaining, stainless ...
- 3 days
- on Zillow |
- 1,933 |
- 104 |
Likely to sell faster than
Source: Bright MLS,MLS#: PALA2074082
Travel times
Family Room
Kitchen
Primary Bedroom
Zillow last checked: 7 hours ago
Listing updated: August 21, 2025 at 04:25pm
Listed by:
Brenda Rutt 717-222-2907,
Berkshire Hathaway HomeServices Homesale Realty (800) 383-3535
Source: Bright MLS,MLS#: PALA2074082
Facts & features
Interior
Bedrooms & bathrooms
- Bedrooms: 4
- Bathrooms: 3
- Full bathrooms: 2
- 1/2 bathrooms: 1
- Main level bathrooms: 1
Rooms
- Room types: Living Room, Dining Room, Primary Bedroom, Bedroom 2, Bedroom 3, Bedroom 4, Kitchen, Family Room, Den, Sun/Florida Room, Primary Bathroom, Full Bath
Primary bedroom
- Features: Flooring - HardWood, Ceiling Fan(s), Lighting - Ceiling
- Level: Upper
- Area: 168 Square Feet
- Dimensions: 12 x 14
Bedroom 2
- Features: Flooring - HardWood, Lighting - Ceiling
- Level: Upper
- Area: 165 Square Feet
- Dimensions: 15 x 11
Bedroom 3
- Features: Flooring - Wood, Lighting - Ceiling
- Level: Upper
- Area: 150 Square Feet
- Dimensions: 15 x 10
Bedroom 4
- Features: Flooring - Wood, Lighting - Ceiling
- Level: Upper
- Area: 144 Square Feet
- Dimensions: 12 x 12
Primary bathroom
- Features: Flooring - Ceramic Tile, Countertop(s) - Solid Surface, Bathroom - Walk-In Shower
- Level: Upper
- Area: 45 Square Feet
- Dimensions: 9 x 5
Den
- Features: Flooring - Carpet, Fireplace - Wood Burning
- Level: Main
- Area: 198 Square Feet
- Dimensions: 11 x 18
Dining room
- Features: Flooring - Vinyl, Dining Area, Recessed Lighting
- Level: Main
- Area: 91 Square Feet
- Dimensions: 7 x 13
Family room
- Features: Flooring - Concrete, Recessed Lighting
- Level: Lower
- Area: 500 Square Feet
- Dimensions: 25 x 20
Other
- Features: Flooring - HardWood
- Level: Upper
Kitchen
- Features: Flooring - Vinyl, Recessed Lighting, Lighting - Pendants, Kitchen Island, Eat-in Kitchen, Kitchen - Electric Cooking, Countertop(s) - Quartz, Crown Molding
- Level: Main
- Area: 169 Square Feet
- Dimensions: 13 x 13
Living room
- Features: Flooring - HardWood, Ceiling Fan(s), Recessed Lighting
- Level: Main
- Area: 255 Square Feet
- Dimensions: 17 x 15
Other
- Features: Flooring - Luxury Vinyl Plank, Ceiling Fan(s)
- Level: Main
- Area: 168 Square Feet
- Dimensions: 21 x 8
Heating
- Baseboard, Heat Pump, Electric
Cooling
- Ceiling Fan(s), Central Air, Ductless, Electric
Appliances
- Included: Microwave, Cooktop, Dishwasher, Disposal, Dryer, Self Cleaning Oven, Oven/Range - Electric, Refrigerator, Stainless Steel Appliance(s), Washer, Water Conditioner - Owned, Water Heater, Electric Water Heater
- Laundry: In Basement
Features
- Bathroom - Tub Shower, Bathroom - Walk-In Shower, Ceiling Fan(s), Combination Kitchen/Dining, Eat-in Kitchen, Kitchen Island, Primary Bath(s), Recessed Lighting, Upgraded Countertops, Combination Dining/Living, Crown Molding, Dining Area, Open Floorplan
- Flooring: Ceramic Tile, Concrete, Hardwood, Luxury Vinyl, Carpet, Wood
- Doors: Insulated, Six Panel, Storm Door(s), Sliding Glass
- Windows: Bay/Bow, Casement, Double Hung, Double Pane Windows, Insulated Windows, Low Emissivity Windows, Replacement, Screens, Window Treatments
- Basement: Partially Finished,Sump Pump
- Number of fireplaces: 1
- Fireplace features: Brick, Mantel(s), Screen
Interior area
- Total structure area: 2,071
- Total interior livable area: 2,071 sqft
- Finished area above ground: 1,696
- Finished area below ground: 375
Video & virtual tour
Property
Parking
- Total spaces: 6
- Parking features: Storage, Garage Faces Side, Garage Door Opener, Oversized, Driveway, Attached, On Street
- Attached garage spaces: 2
- Uncovered spaces: 4
Accessibility
- Accessibility features: None
Features
- Levels: Two
- Stories: 2
- Patio & porch: Patio, Porch
- Exterior features: Sidewalks, Street Lights, Flood Lights, Rain Gutters
- Pool features: None
Lot
- Size: 9,583 Square Feet
- Features: Front Yard, Level, Rear Yard, SideYard(s), Suburban
Details
- Additional structures: Above Grade, Below Grade
- Parcel number: 4004906600000
- Zoning: RESIDENTIAL
- Special conditions: Standard
Construction
Type & style
- Home type: SingleFamily
- Architectural style: Colonial,Traditional
- Property subtype: Single Family Residence
Materials
- Vinyl Siding, Stick Built, Stucco, Stone
- Foundation: Block, Active Radon Mitigation
- Roof: Architectural Shingle
Condition
- Very Good
- New construction: No
- Year built: 1969
- Major remodel year: 2019
Utilities & green energy
- Electric: 200+ Amp Service
- Sewer: Public Sewer
- Water: Public
Community & HOA
Community
- Security: Smoke Detector(s)
- Subdivision: None Available
HOA
- Has HOA: No
Location
- Region: Manheim
- Municipality: MANHEIM BORO
Financial & listing details
- Price per square foot: $188/sqft
- Tax assessed value: $168,100
- Annual tax amount: $4,329
- Date on market: 8/21/2025
- Listing agreement: Exclusive Right To Sell
- Listing terms: Cash,Conventional,FHA,VA Loan
- Inclusions: All Appliances Stay With Property In As Is Condition.
- Ownership: Fee Simple
- Road surface type: Paved