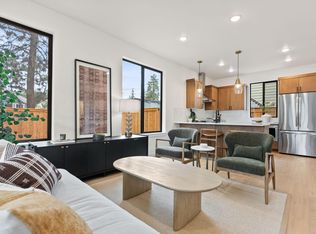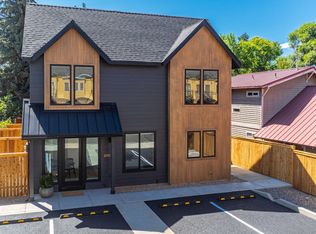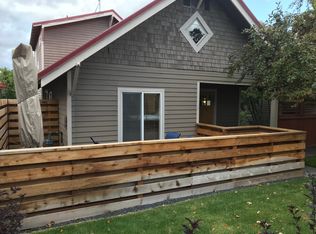Closed
$635,000
127 NW Broadway St, Bend, OR 97703
2beds
3baths
1,053sqft
Townhouse
Built in 2025
6,098.4 Square Feet Lot
$634,300 Zestimate®
$603/sqft
$-- Estimated rent
Home value
$634,300
$603,000 - $672,000
Not available
Zestimate® history
Loading...
Owner options
Explore your selling options
What's special
Downtown Bend investment opportunity meets modern mountain living. These four newly completed townhomes are designed for your active lifestyle in this charming historic neighborhood. Across the street, enjoy the lure of freshly baked sourdough or locally roasted coffee at Jackson's Corner, plus the Old Mill, Deschutes River, downtown and Box Factory sit just around the corner. Each home offers two spacious primary suites with private baths, now enhanced with California Closet systems for elevated organization and functionality. Newly added private owner storage sheds provide secure space for bikes, skis and gear. Energy-efficient construction, zoned heating/cooling and lock-and-leave design ensure ease of ownership. Investors will value the highly rentable location, while second-home buyers will love the lifestyle. Best of all—no costly HOA dues and financing incentives that result in 5%-6% interest rate. This project is about quality and value. Make it your own today!
Zillow last checked: 8 hours ago
Listing updated: November 24, 2025 at 11:23am
Listed by:
Varsity Real Estate 541-330-8540
Bought with:
LivOregon Real Estate LLC
Source: Oregon Datashare,MLS#: 220209402
Facts & features
Interior
Bedrooms & bathrooms
- Bedrooms: 2
- Bathrooms: 3
Heating
- Ductless, Electric, Heat Pump, Zoned
Cooling
- Ductless, Whole House Fan, Zoned
Appliances
- Included: Dishwasher, Disposal, Microwave, Oven, Range, Water Heater
Features
- Breakfast Bar, Ceiling Fan(s), Open Floorplan, Shower/Tub Combo, Solid Surface Counters, Tile Shower
- Flooring: Carpet, Laminate, Tile
- Windows: Double Pane Windows, Vinyl Frames
- Has fireplace: No
- Common walls with other units/homes: 2+ Common Walls
Interior area
- Total structure area: 1,053
- Total interior livable area: 1,053 sqft
Property
Parking
- Parking features: Asphalt, Assigned, Driveway, No Garage
- Has uncovered spaces: Yes
Features
- Levels: Two
- Stories: 2
- Patio & porch: Patio
- Fencing: Fenced
- Has view: Yes
- View description: City, Neighborhood
Lot
- Size: 6,098 sqft
- Features: Level
Details
- Additional structures: Shed(s)
- Parcel number: 104148
- Zoning description: RM
- Special conditions: Standard
Construction
Type & style
- Home type: Townhouse
- Architectural style: Contemporary,Northwest
- Property subtype: Townhouse
Materials
- Concrete, Double Wall/Staggered Stud, Frame
- Foundation: Stemwall
- Roof: Composition,Metal
Condition
- New construction: Yes
- Year built: 2025
Utilities & green energy
- Sewer: Public Sewer
- Water: Backflow Domestic, Backflow Irrigation, Public
Community & neighborhood
Security
- Security features: Carbon Monoxide Detector(s), Smoke Detector(s)
Location
- Region: Bend
- Subdivision: Park Addition
Other
Other facts
- Listing terms: Cash,Conventional
- Road surface type: Paved
Price history
| Date | Event | Price |
|---|---|---|
| 11/24/2025 | Sold | $635,000-2.2%$603/sqft |
Source: | ||
| 11/4/2025 | Pending sale | $649,000$616/sqft |
Source: | ||
| 9/18/2025 | Listed for sale | $649,000$616/sqft |
Source: | ||
| 9/15/2025 | Listing removed | $649,000$616/sqft |
Source: | ||
| 9/3/2025 | Price change | $649,000-7.2%$616/sqft |
Source: | ||
Public tax history
Tax history is unavailable.
Neighborhood: Old bend
Nearby schools
GreatSchools rating
- 10/10Amity Creek Elementary SchoolGrades: K-5Distance: 0.2 mi
- 10/10Cascade Middle SchoolGrades: 6-8Distance: 1.5 mi
- 10/10Summit High SchoolGrades: 9-12Distance: 2.2 mi
Schools provided by the listing agent
- Elementary: William E Miller Elem
- Middle: Pacific Crest Middle
- High: Summit High
Source: Oregon Datashare. This data may not be complete. We recommend contacting the local school district to confirm school assignments for this home.

Get pre-qualified for a loan
At Zillow Home Loans, we can pre-qualify you in as little as 5 minutes with no impact to your credit score.An equal housing lender. NMLS #10287.
Sell for more on Zillow
Get a free Zillow Showcase℠ listing and you could sell for .
$634,300
2% more+ $12,686
With Zillow Showcase(estimated)
$646,986

