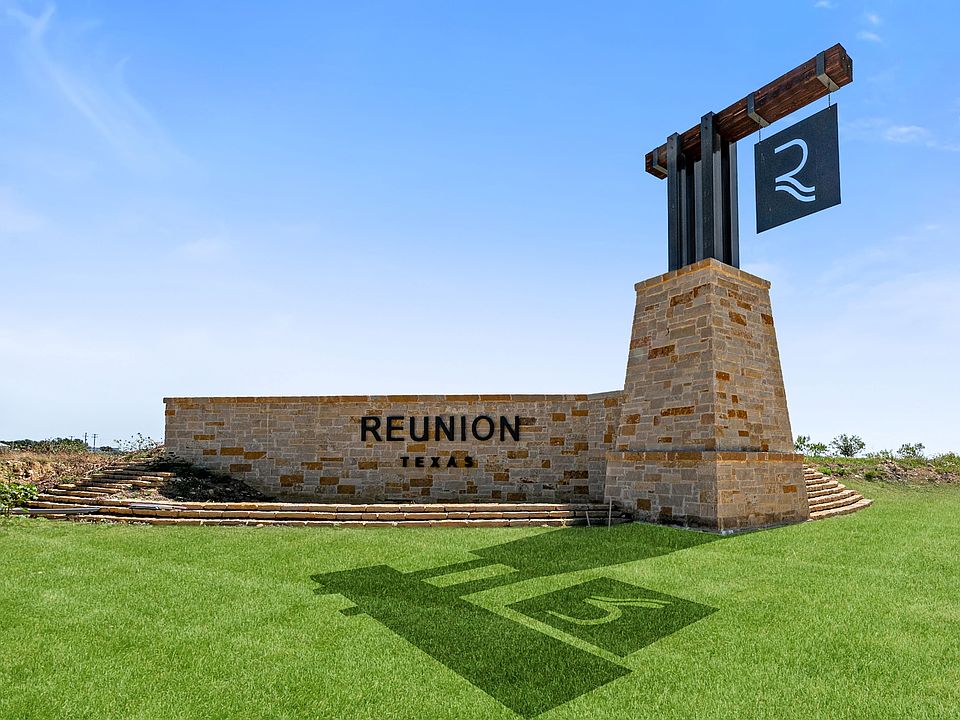MLS# 20985239 - Built by UnionMain Homes - Ready Now! ~ Discover this stunning single-family residence located in the desirable Reunion subdivision, built in 2025. This spacious home features 1,598 sq. ft. of living space, offering three primary bedrooms and two full bathrooms. The thoughtfully designed open floor plan includes a cozy living area and a dining space, perfect for entertaining. The modern kitchen boasts granite counters, a kitchen island, and a pantry, while smart home features and decorative lighting enhance the ambiance. Enjoy the comfort of central heating and cooling with ENERGY STAR qualified equipment. The beautifully landscaped lot, complete with mature trees and a sprinkler system, adds to the charm of this traditional home. Additional highlights include a covered patio, two-car garage, and proximity to highly rated schools within the Northwest ISD. This home is a perfect blend of style, comfort, and convenience.
New construction
55+ community
$349,000
127 Palo Duro Bnd, Rhome, TX 76078
3beds
1,598sqft
Single Family Residence
Built in 2025
4,800.31 Square Feet Lot
$349,000 Zestimate®
$218/sqft
$80/mo HOA
What's special
Two-car garageGranite countersCentral heating and coolingCovered patioBeautifully landscaped lotSmart home featuresMature trees
Call: (940) 969-4930
- 56 days
- on Zillow |
- 96 |
- 2 |
Zillow last checked: 7 hours ago
Listing updated: 13 hours ago
Listed by:
Ben Caballero 888-872-6006,
HomesUSA.com
Source: NTREIS,MLS#: 20985239
Travel times
Schedule tour
Select your preferred tour type — either in-person or real-time video tour — then discuss available options with the builder representative you're connected with.
Open houses
Facts & features
Interior
Bedrooms & bathrooms
- Bedrooms: 3
- Bathrooms: 2
- Full bathrooms: 2
Primary bedroom
- Level: First
- Dimensions: 12 x 15
Bedroom
- Level: First
- Dimensions: 11 x 10
Bedroom
- Level: First
- Dimensions: 10 x 10
Dining room
- Level: First
- Dimensions: 11 x 11
Kitchen
- Level: First
- Dimensions: 11 x 13
Living room
- Level: First
- Dimensions: 14 x 17
Heating
- Central, ENERGY STAR Qualified Equipment, Natural Gas
Cooling
- Central Air, Ceiling Fan(s), Electric, ENERGY STAR Qualified Equipment
Appliances
- Included: Some Gas Appliances, Dishwasher, Gas Cooktop, Disposal, Gas Oven, Microwave, Plumbed For Gas
- Laundry: Laundry in Utility Room
Features
- Decorative/Designer Lighting Fixtures, Granite Counters, High Speed Internet, Kitchen Island, Open Floorplan, Pantry, Smart Home, Cable TV, Walk-In Closet(s)
- Flooring: Carpet, Ceramic Tile
- Has basement: No
- Has fireplace: No
Interior area
- Total interior livable area: 1,598 sqft
Video & virtual tour
Property
Parking
- Total spaces: 2
- Parking features: Door-Single
- Attached garage spaces: 2
Features
- Levels: One
- Stories: 1
- Patio & porch: Covered
- Exterior features: Lighting
- Pool features: None, Community
- Fencing: Back Yard,Full,Gate,Wood
Lot
- Size: 4,800.31 Square Feet
- Dimensions: 120 x 40
- Features: Landscaped, Many Trees, Subdivision, Sprinkler System
Details
- Parcel number: 201101413
Construction
Type & style
- Home type: SingleFamily
- Architectural style: Traditional,Detached
- Property subtype: Single Family Residence
Materials
- Brick
- Foundation: Slab
- Roof: Composition
Condition
- New construction: Yes
- Year built: 2025
Details
- Builder name: UnionMain Homes
Utilities & green energy
- Sewer: Public Sewer
- Water: Public
- Utilities for property: Natural Gas Available, Sewer Available, Separate Meters, Water Available, Cable Available
Green energy
- Energy efficient items: Insulation
Community & HOA
Community
- Features: Playground, Park, Pool, Sidewalks, Curbs
- Security: Security System, Smoke Detector(s)
- Subdivision: Reunion
HOA
- Has HOA: Yes
- Services included: All Facilities, Internet
- HOA fee: $960 annually
- HOA name: CCMC
- HOA phone: 469-246-3509
Location
- Region: Rhome
Financial & listing details
- Price per square foot: $218/sqft
- Tax assessed value: $44,531
- Annual tax amount: $582
- Date on market: 6/30/2025
About the community
55+ communityPoolTrails
Reunion is a vibrant and growing master-planned community in Rhome, that boasts nearly 200 spacious lots. Located in the award-winning Northwest Independent School District, residents can enjoy access to top-tier educational opportunities. The community also offers the added benefit of no MUD tax and expansive amenities, including a sparkling community pool, providing residents with a fun and active lifestyle.

117 Pintail Lane, Rhome, TX 76078
Source: UnionMain Homes
