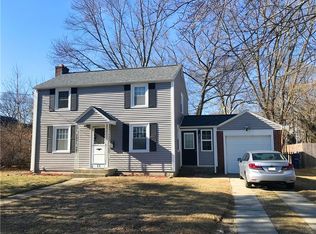Sold for $388,000 on 10/18/24
$388,000
127 Parkway Dr, Warwick, RI 02886
2beds
1,356sqft
Single Family Residence
Built in 1947
7,405.2 Square Feet Lot
$400,100 Zestimate®
$286/sqft
$2,584 Estimated rent
Home value
$400,100
$364,000 - $440,000
$2,584/mo
Zestimate® history
Loading...
Owner options
Explore your selling options
What's special
Charming 2-Bedroom Ranch in Warwick! Discover the perfect blend of modern comfort and classic appeal in this beautifully renovated 2-bedroom ranch, ideally situated on a spacious corner lot in Warwick. This inviting home offers easy access to all local amenities and highways, making it both convenient and desirable. The interior boasts a fresh, contemporary design with updated finishes throughout. Enjoy the bright and airy living spaces that include a sleek kitchen with modern appliances, a full bathroom, living room with refinished hardwoods , and two well-appointed bedrooms with refinished hardwoods. Move downstairs to extra living space that is found in the finished basement that features new flooring and built in storage benches. Whether you envision a play room, exercise area, or home office, this versatile area is waiting to accommodate your lifestyle. Also in the basement you will find a utility room with a washer, dryer, and workshop. Outside, the large corner lot provides ample outdoor space for entertaining or relaxation. The large lot could also potentially present expansion possibilities in the future. Another added convenience is the detached one car garage that is just a few steps from the outdoor canopy and side entrance. With its prime location and thoughtful renovations, this beautiful brick front ranch is ready to become your new home. Don’t miss out on the opportunity to live in comfort and style in Warwick!
Zillow last checked: 8 hours ago
Listing updated: October 18, 2024 at 02:54pm
Listed by:
Nicholas Ferrara 401-952-4072,
Coldwell Banker Realty
Bought with:
Crystal Giuva, RES.0046874
Keller Williams South Watuppa
Source: StateWide MLS RI,MLS#: 1368861
Facts & features
Interior
Bedrooms & bathrooms
- Bedrooms: 2
- Bathrooms: 1
- Full bathrooms: 1
Bathroom
- Features: Ceiling Height 7 to 9 ft
- Level: First
Bathroom 1
- Features: Ceiling Height 7 to 9 ft
- Level: First
Bathroom 2
- Features: Ceiling Height 7 to 9 ft
- Level: First
Den
- Features: Ceiling Height 7 to 9 ft
- Level: Lower
Dining area
- Features: Ceiling Height 7 to 9 ft
- Level: First
Kitchen
- Features: Ceiling Height 7 to 9 ft
- Level: First
Other
- Features: Ceiling Height 7 to 9 ft
- Level: Lower
Utility room
- Features: Ceiling Height 7 to 9 ft
- Level: Lower
Heating
- Oil, Forced Air
Cooling
- None, Window Unit(s)
Appliances
- Included: Dryer, Exhaust Fan, Oven/Range, Refrigerator, Washer
Features
- Wall (Cermaic), Wall (Dry Wall), Wall (Paneled), Wall (Plaster), Wall (Wood), Cedar Closet(s), Dry Bar, Stairs, Plumbing (Copper), Plumbing (Mixed), Plumbing (PVC), Insulation (Unknown)
- Flooring: Ceramic Tile, Hardwood, Vinyl
- Basement: Full,Interior Entry,Partially Finished,Common,Laundry,Utility
- Attic: Attic Stairs
- Number of fireplaces: 1
- Fireplace features: Brick
Interior area
- Total structure area: 846
- Total interior livable area: 1,356 sqft
- Finished area above ground: 846
- Finished area below ground: 510
Property
Parking
- Total spaces: 4
- Parking features: Detached
- Garage spaces: 1
Lot
- Size: 7,405 sqft
- Features: Corner Lot
Details
- Parcel number: WARWM348B0223L0000
- Special conditions: Conventional/Market Value
Construction
Type & style
- Home type: SingleFamily
- Architectural style: Ranch
- Property subtype: Single Family Residence
Materials
- Ceramic, Dry Wall, Paneled, Plaster, Wood Wall(s), Aluminum Siding
- Foundation: Concrete Perimeter
Condition
- New construction: No
- Year built: 1947
Utilities & green energy
- Electric: 100 Amp Service, Circuit Breakers
- Utilities for property: Sewer Connected, Water Connected
Community & neighborhood
Community
- Community features: Near Public Transport, Commuter Bus, Highway Access, Hospital, Interstate, Private School, Public School, Recreational Facilities, Restaurants, Schools, Near Shopping
Location
- Region: Warwick
- Subdivision: Buttonwoods/Greenwood
Price history
| Date | Event | Price |
|---|---|---|
| 10/18/2024 | Sold | $388,000+3.5%$286/sqft |
Source: | ||
| 9/18/2024 | Pending sale | $375,000$277/sqft |
Source: | ||
| 9/17/2024 | Listed for sale | $375,000+50%$277/sqft |
Source: | ||
| 7/3/2024 | Sold | $250,000-13.8%$184/sqft |
Source: | ||
| 6/6/2024 | Pending sale | $290,000$214/sqft |
Source: | ||
Public tax history
| Year | Property taxes | Tax assessment |
|---|---|---|
| 2025 | $3,674 | $253,900 |
| 2024 | $3,674 +2% | $253,900 |
| 2023 | $3,603 +5.8% | $253,900 +39.6% |
Find assessor info on the county website
Neighborhood: 02886
Nearby schools
GreatSchools rating
- 6/10Lippitt SchoolGrades: K-5Distance: 0.4 mi
- 5/10Winman Junior High SchoolGrades: 6-8Distance: 2.9 mi
- 5/10Toll Gate High SchoolGrades: 9-12Distance: 2.9 mi

Get pre-qualified for a loan
At Zillow Home Loans, we can pre-qualify you in as little as 5 minutes with no impact to your credit score.An equal housing lender. NMLS #10287.
Sell for more on Zillow
Get a free Zillow Showcase℠ listing and you could sell for .
$400,100
2% more+ $8,002
With Zillow Showcase(estimated)
$408,102