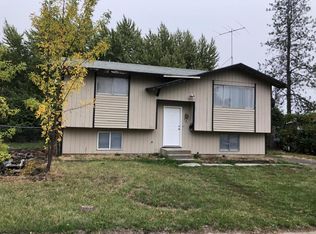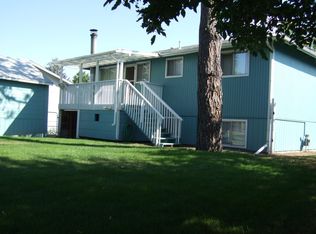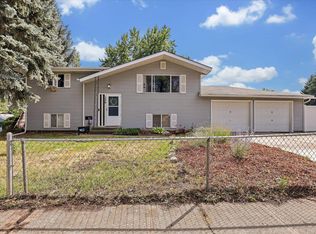Closed
Zestimate®
$348,000
127 Pineview Ct, Cheney, WA 99004
5beds
2baths
1,776sqft
Single Family Residence
Built in 1973
6,534 Square Feet Lot
$348,000 Zestimate®
$196/sqft
$2,221 Estimated rent
Home value
$348,000
$327,000 - $369,000
$2,221/mo
Zestimate® history
Loading...
Owner options
Explore your selling options
What's special
This freshly renovated split-level is move-in ready and full of charm! With 5 bedrooms, 2 bathrooms, and 2 living areas, there’s plenty of room for everyone. Updates include brand new LVP flooring, fresh paint, updated bathrooms, new heaters, hardware, electrical panel, and an 80-gallon water heater— all the big stuff is already done. The kitchen comes fully stocked with appliances, and the freshly painted back deck is perfect for relaxing or entertaining. The fenced backyard has a fire pit for cozy evenings, plus a storage shed and carport for extra convenience. The location is ideal, close to Salnave Elementary, EWU, and local shops.
Zillow last checked: 8 hours ago
Listing updated: November 17, 2025 at 03:44pm
Listed by:
Ali Pomeroy 206-595-7638,
Touchstone Real Estate Group
Source: SMLS,MLS#: 202525068
Facts & features
Interior
Bedrooms & bathrooms
- Bedrooms: 5
- Bathrooms: 2
Basement
- Level: Basement
First floor
- Level: First
- Area: 888 Square Feet
Heating
- Electric, Baseboard
Appliances
- Included: Free-Standing Range, Dishwasher, Refrigerator, Microwave
- Laundry: In Basement
Features
- Windows: Windows Vinyl, Multi Pane Windows
- Basement: Finished,Rec/Family Area,Walk-Out Access
- Has fireplace: No
Interior area
- Total structure area: 1,776
- Total interior livable area: 1,776 sqft
Property
Parking
- Total spaces: 2
- Parking features: Carport, Off Site
- Carport spaces: 2
Features
- Fencing: Fenced Yard
- Has view: Yes
- View description: Territorial
Lot
- Size: 6,534 sqft
- Features: Level
Details
- Parcel number: 13143.1615
Construction
Type & style
- Home type: SingleFamily
- Architectural style: Contemporary
- Property subtype: Single Family Residence
Materials
- Vinyl Siding
- Roof: Composition
Condition
- New construction: No
- Year built: 1973
Community & neighborhood
Location
- Region: Cheney
Other
Other facts
- Listing terms: FHA,VA Loan,Conventional,Cash,USDA/RD
- Road surface type: Paved
Price history
| Date | Event | Price |
|---|---|---|
| 11/17/2025 | Sold | $348,000+2.4%$196/sqft |
Source: | ||
| 10/20/2025 | Pending sale | $340,000$191/sqft |
Source: | ||
| 10/16/2025 | Price change | $340,000-2.9%$191/sqft |
Source: | ||
| 10/3/2025 | Listed for sale | $350,000$197/sqft |
Source: | ||
| 10/1/2025 | Listing removed | $350,000$197/sqft |
Source: | ||
Public tax history
| Year | Property taxes | Tax assessment |
|---|---|---|
| 2024 | $3,338 +17.8% | $302,700 |
| 2023 | $2,834 +17.1% | $302,700 +4.9% |
| 2022 | $2,420 +10.7% | $288,500 +39.9% |
Find assessor info on the county website
Neighborhood: 99004
Nearby schools
GreatSchools rating
- 3/10Salnave Elementary SchoolGrades: PK-5Distance: 0.2 mi
- 4/10Cheney Middle SchoolGrades: 6-8Distance: 2.2 mi
- 6/10Cheney High SchoolGrades: 9-12Distance: 1.7 mi
Schools provided by the listing agent
- Elementary: Salnave
- Middle: Betz
- High: Cheney
- District: Cheney
Source: SMLS. This data may not be complete. We recommend contacting the local school district to confirm school assignments for this home.

Get pre-qualified for a loan
At Zillow Home Loans, we can pre-qualify you in as little as 5 minutes with no impact to your credit score.An equal housing lender. NMLS #10287.
Sell for more on Zillow
Get a free Zillow Showcase℠ listing and you could sell for .
$348,000
2% more+ $6,960
With Zillow Showcase(estimated)
$354,960

