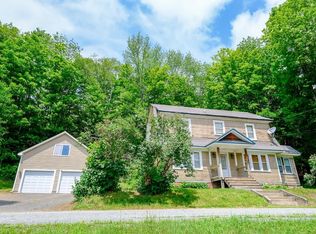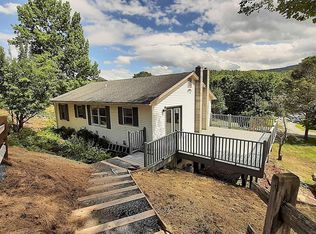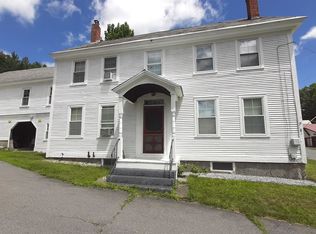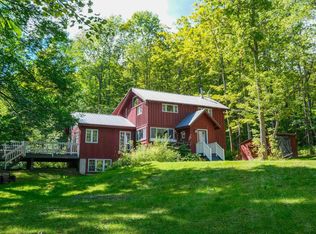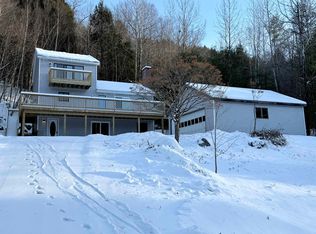This lovingly restored Arts and Crafts style home is located just 10 minutes from Okemo Mountain. Built in 1928, this home sits on a peaceful, elevated street in Cavendish, just steps from the town’s sledding hill. Owned by the same family for 20 years, the memories made here are priceless. The children learned to ski at Okemo and with everyone grown, the family is ready to pass along this property. Quite a lot of updating has happened paying attention to detail and preserving the original features of the house. The custom kitchen cabinets were designed to fit with the style of the house and the granite island makes for a perfect gathering space. The dining room will also seat many and is open to the living area where you can relax in front of the gas fire view stove. Finishing the third floor created a cozy space for everyone to watch a movie and relax before retiring to the 4 bedrooms on the second floor. The owners also built a garage with plenty of room on one side to store kayaks and much more gear to enjoy all that Vermont has to offer year round. The hot tub room on the other side of the garage welcomes you after a day on the slopes. The level side yard has a firepit ready for toasting marshmallows and telling stories. Wake up early or sleep in. Either way the covered front porch will be waiting for you and your first cup of coffee while the fresh Vermont air wakes you up for another amazing day.
Active under contract
Listed by:
Tyleen Murray,
Kelley Real Estate, Inc. 802-228-5333
$549,000
127 Pleasant Street, Cavendish, VT 05142
4beds
2,300sqft
Est.:
Single Family Residence
Built in 1928
0.38 Acres Lot
$516,300 Zestimate®
$239/sqft
$-- HOA
What's special
Level side yardCovered front porchGranite islandCustom kitchen cabinetsElevated street
- 172 days |
- 45 |
- 2 |
Zillow last checked: 8 hours ago
Listing updated: October 28, 2025 at 04:58pm
Listed by:
Tyleen Murray,
Kelley Real Estate, Inc. 802-228-5333
Source: PrimeMLS,MLS#: 5048326
Facts & features
Interior
Bedrooms & bathrooms
- Bedrooms: 4
- Bathrooms: 2
- Full bathrooms: 1
- 3/4 bathrooms: 1
Heating
- Oil
Cooling
- None
Features
- Basement: Unfinished,Interior Entry
Interior area
- Total structure area: 3,200
- Total interior livable area: 2,300 sqft
- Finished area above ground: 2,300
- Finished area below ground: 0
Property
Parking
- Total spaces: 1
- Parking features: Gravel
- Garage spaces: 1
Features
- Levels: 2.5
- Stories: 2.5
- Frontage length: Road frontage: 199
Lot
- Size: 0.38 Acres
- Features: Neighborhood
Details
- Parcel number: 13204110445
- Zoning description: None
Construction
Type & style
- Home type: SingleFamily
- Architectural style: Craftsman
- Property subtype: Single Family Residence
Materials
- Clapboard Exterior
- Foundation: Concrete
- Roof: Asphalt Shingle
Condition
- New construction: No
- Year built: 1928
Utilities & green energy
- Electric: Circuit Breakers
- Sewer: Public Sewer
- Utilities for property: Phone Available
Community & HOA
Location
- Region: Cavendish
Financial & listing details
- Price per square foot: $239/sqft
- Tax assessed value: $211,700
- Annual tax amount: $5,980
- Date on market: 6/28/2025
- Road surface type: Paved
Estimated market value
$516,300
$490,000 - $542,000
$3,312/mo
Price history
Price history
| Date | Event | Price |
|---|---|---|
| 6/25/2025 | Listed for sale | $549,000+254.2%$239/sqft |
Source: | ||
| 9/20/2004 | Sold | $155,000$67/sqft |
Source: Public Record Report a problem | ||
Public tax history
Public tax history
| Year | Property taxes | Tax assessment |
|---|---|---|
| 2024 | -- | $211,700 |
| 2023 | -- | $211,700 |
| 2022 | -- | $211,700 |
Find assessor info on the county website
BuyAbility℠ payment
Est. payment
$3,227/mo
Principal & interest
$2129
Property taxes
$906
Home insurance
$192
Climate risks
Neighborhood: 05142
Nearby schools
GreatSchools rating
- NACavendish Town Elementary SchoolGrades: PK-6Distance: 1.5 mi
- 7/10Green Mountain Uhsd #35Grades: 7-12Distance: 9.1 mi
- Loading
