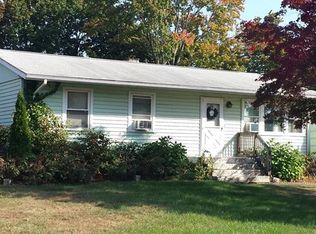Sold for $380,000
$380,000
127 Pleasant View Road, Derby, CT 06418
3beds
960sqft
Single Family Residence
Built in 1959
0.35 Acres Lot
$391,200 Zestimate®
$396/sqft
$2,366 Estimated rent
Home value
$391,200
$348,000 - $438,000
$2,366/mo
Zestimate® history
Loading...
Owner options
Explore your selling options
What's special
Welcome to 127 Pleasant View Rd. This well maintained 3 bedroom ranch located in a desirable neighborhood offers comfortable living space with an updated kitchen providing plenty of cabinets, granite counters plus a pantry. The living room and bedrooms offer hardwood floors. A three season breezeway extends your living area on the main floor. The partially finished basement offers flexibility and versatility in how you can utilize this additional space. The property boasts a flat yard with a patio for relaxing or grilling and shed for storage of tools and other belongings. This home is ideally located and gives you the convenience for nearby shopping and easy access for travel and commuting.
Zillow last checked: 8 hours ago
Listing updated: June 19, 2025 at 09:36am
Listed by:
Margaret Derbabian 203-736-1635,
RE/MAX RISE 203-714-6479
Bought with:
Stacie Rich, RES.0825222
Real Estate Two
Source: Smart MLS,MLS#: 24089988
Facts & features
Interior
Bedrooms & bathrooms
- Bedrooms: 3
- Bathrooms: 1
- Full bathrooms: 1
Primary bedroom
- Features: Ceiling Fan(s), Hardwood Floor
- Level: Main
Bedroom
- Features: Hardwood Floor
- Level: Main
Bedroom
- Features: Hardwood Floor
- Level: Main
Kitchen
- Features: Ceiling Fan(s), Pantry, Sliders, Tile Floor
- Level: Main
Living room
- Features: Hardwood Floor
- Level: Main
Other
- Features: Ceiling Fan(s), Laminate Floor
- Level: Main
Heating
- Forced Air, Oil
Cooling
- Ceiling Fan(s), Central Air
Appliances
- Included: Electric Range, Range Hood, Refrigerator, Dishwasher, Washer, Dryer, Water Heater
- Laundry: Lower Level
Features
- Basement: Full,Partially Finished
- Attic: Pull Down Stairs
- Has fireplace: No
Interior area
- Total structure area: 960
- Total interior livable area: 960 sqft
- Finished area above ground: 960
Property
Parking
- Total spaces: 6
- Parking features: Attached, Driveway, Private, Paved
- Attached garage spaces: 2
- Has uncovered spaces: Yes
Features
- Patio & porch: Patio
- Exterior features: Awning(s), Rain Gutters, Lighting
Lot
- Size: 0.35 Acres
- Features: Level, Cleared
Details
- Additional structures: Shed(s)
- Parcel number: 1094788
- Zoning: R-4
Construction
Type & style
- Home type: SingleFamily
- Architectural style: Ranch
- Property subtype: Single Family Residence
Materials
- Vinyl Siding
- Foundation: Concrete Perimeter
- Roof: Shingle
Condition
- New construction: No
- Year built: 1959
Utilities & green energy
- Sewer: Public Sewer
- Water: Public
- Utilities for property: Cable Available
Green energy
- Energy generation: Solar
Community & neighborhood
Location
- Region: Derby
- Subdivision: Hilltop
Price history
| Date | Event | Price |
|---|---|---|
| 6/19/2025 | Pending sale | $368,900-2.9%$384/sqft |
Source: | ||
| 6/18/2025 | Sold | $380,000+3%$396/sqft |
Source: | ||
| 4/24/2025 | Listed for sale | $368,900+156.2%$384/sqft |
Source: | ||
| 12/1/1999 | Sold | $144,000$150/sqft |
Source: | ||
Public tax history
| Year | Property taxes | Tax assessment |
|---|---|---|
| 2025 | $5,930 | $137,270 |
| 2024 | $5,930 +11.9% | $137,270 |
| 2023 | $5,299 | $137,270 |
Find assessor info on the county website
Neighborhood: 06418
Nearby schools
GreatSchools rating
- 3/10Bradley SchoolGrades: K-5Distance: 0.1 mi
- 4/10Derby Middle SchoolGrades: 6-8Distance: 2.1 mi
- 1/10Derby High SchoolGrades: 9-12Distance: 2 mi
Schools provided by the listing agent
- High: Derby
Source: Smart MLS. This data may not be complete. We recommend contacting the local school district to confirm school assignments for this home.
Get pre-qualified for a loan
At Zillow Home Loans, we can pre-qualify you in as little as 5 minutes with no impact to your credit score.An equal housing lender. NMLS #10287.
Sell with ease on Zillow
Get a Zillow Showcase℠ listing at no additional cost and you could sell for —faster.
$391,200
2% more+$7,824
With Zillow Showcase(estimated)$399,024
