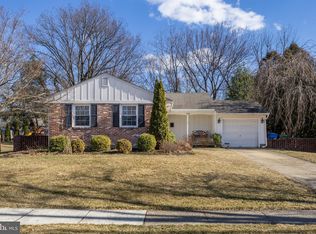Sold for $559,900 on 09/11/25
$559,900
127 Randle Dr, Cherry Hill, NJ 08034
4beds
1,567sqft
Single Family Residence
Built in 1958
10,624 Square Feet Lot
$569,700 Zestimate®
$357/sqft
$3,206 Estimated rent
Home value
$569,700
$501,000 - $644,000
$3,206/mo
Zestimate® history
Loading...
Owner options
Explore your selling options
What's special
Welcome to this stunning, beautifully updated 4-bedroom, 2-bath ranch home nestled in the heart of Cherry Hill’s sought-after Barclay Farms neighborhood. From the moment you arrive, you’ll be charmed by the clean curb appeal, inviting front porch, and attached garage. Step inside to find a bright, open-concept layout featuring warm hardwood floors, crisp white walls, and elegant trim detail. The spacious living room is flooded with natural light through a wall of glass doors that overlook the backyard, and is anchored by a striking floor-to-ceiling painted brick fireplace—perfect for cozy evenings at home. The designer kitchen is a true showstopper, boasting white shaker cabinetry, gleaming quartz countertops, a full suite of stainless steel appliances, and matte black hardware. An oversized center island with seating and a separate dining area make entertaining effortless. The home offers four generously sized bedrooms, all with hardwood floors and modern ceiling fans. Both bathrooms have been tastefully remodeled with high-end finishes including marble-top vanities, stylish gold and black fixtures, and custom tile work. Enjoy seamless indoor-outdoor living with large sliding doors that lead to a private backyard ideal for hosting summer barbecues or relaxing with morning coffee. Located just minutes from top-rated Cherry Hill schools, parks, dining, and major highways, this turnkey home combines style, comfort, and convenience. Don’t miss your chance to own a truly move-in ready gem in one of South Jersey’s most beloved communities!
Zillow last checked: 10 hours ago
Listing updated: September 11, 2025 at 07:07am
Listed by:
Val Nunnenkamp 609-313-1454,
Keller Williams Realty - Marlton
Bought with:
Gary R Vermaat, 7871830
Prominent Properties Sotheby's International Realty
Source: Bright MLS,MLS#: NJCD2098900
Facts & features
Interior
Bedrooms & bathrooms
- Bedrooms: 4
- Bathrooms: 2
- Full bathrooms: 2
- Main level bathrooms: 2
- Main level bedrooms: 4
Primary bedroom
- Level: Main
Bedroom 2
- Level: Main
Bedroom 3
- Level: Main
Bedroom 4
- Level: Main
Dining room
- Level: Main
Kitchen
- Level: Main
Living room
- Level: Main
Heating
- Forced Air, Natural Gas
Cooling
- Central Air, Electric
Appliances
- Included: Gas Water Heater
Features
- Has basement: No
- Has fireplace: No
Interior area
- Total structure area: 1,567
- Total interior livable area: 1,567 sqft
- Finished area above ground: 1,567
- Finished area below ground: 0
Property
Parking
- Total spaces: 2
- Parking features: Garage Faces Front, Driveway, Attached
- Attached garage spaces: 2
- Has uncovered spaces: Yes
Accessibility
- Accessibility features: None
Features
- Levels: One
- Stories: 1
- Pool features: None
Lot
- Size: 10,624 sqft
- Dimensions: 85.00 x 125.00
Details
- Additional structures: Above Grade, Below Grade
- Parcel number: 0900342 2100004
- Zoning: RES
- Special conditions: Standard
Construction
Type & style
- Home type: SingleFamily
- Architectural style: Ranch/Rambler
- Property subtype: Single Family Residence
Materials
- Frame
- Foundation: Crawl Space
Condition
- Excellent
- New construction: No
- Year built: 1958
- Major remodel year: 2025
Utilities & green energy
- Sewer: Public Sewer
- Water: Public
Community & neighborhood
Location
- Region: Cherry Hill
- Subdivision: Barclay
- Municipality: CHERRY HILL TWP
Other
Other facts
- Listing agreement: Exclusive Right To Sell
- Listing terms: Cash,Conventional,FHA,VA Loan
- Ownership: Fee Simple
Price history
| Date | Event | Price |
|---|---|---|
| 9/11/2025 | Sold | $559,900+1.8%$357/sqft |
Source: | ||
| 8/11/2025 | Pending sale | $549,900$351/sqft |
Source: | ||
| 8/4/2025 | Contingent | $549,900$351/sqft |
Source: | ||
| 7/30/2025 | Listed for sale | $549,900+34%$351/sqft |
Source: | ||
| 7/22/2025 | Sold | $410,500-26.7%$262/sqft |
Source: Public Record | ||
Public tax history
| Year | Property taxes | Tax assessment |
|---|---|---|
| 2025 | $8,241 | $199,400 |
| 2024 | $8,241 -1.6% | $199,400 |
| 2023 | $8,379 +2.8% | $199,400 |
Find assessor info on the county website
Neighborhood: Barclay-Kingston
Nearby schools
GreatSchools rating
- NABarclay Early Childhood CenterGrades: PK-KDistance: 0.3 mi
- 6/10Rosa International Middle SchoolGrades: 6-8Distance: 1.4 mi
- 5/10Cherry Hill High-West High SchoolGrades: 9-12Distance: 2.1 mi
Schools provided by the listing agent
- District: Cherry Hill Township Public Schools
Source: Bright MLS. This data may not be complete. We recommend contacting the local school district to confirm school assignments for this home.

Get pre-qualified for a loan
At Zillow Home Loans, we can pre-qualify you in as little as 5 minutes with no impact to your credit score.An equal housing lender. NMLS #10287.
Sell for more on Zillow
Get a free Zillow Showcase℠ listing and you could sell for .
$569,700
2% more+ $11,394
With Zillow Showcase(estimated)
$581,094