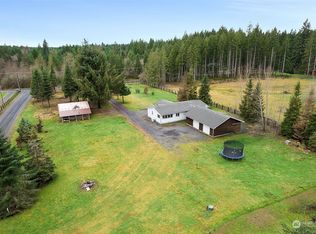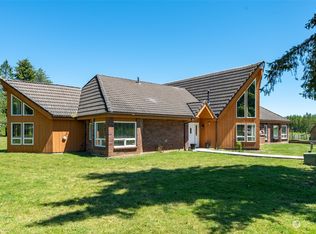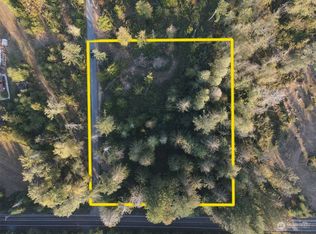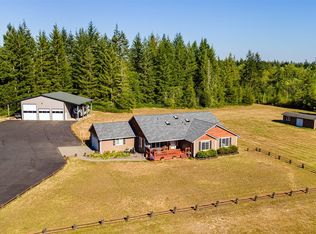Sold
Listed by:
Rocky Stanley,
BHGRE - Northwest Home Team
Bought with: Northwest Home Sales
$640,000
127 Rogerson Road, Chehalis, WA 98532
3beds
1,620sqft
Manufactured On Land
Built in 1986
4.96 Acres Lot
$650,700 Zestimate®
$395/sqft
$1,854 Estimated rent
Home value
$650,700
$592,000 - $722,000
$1,854/mo
Zestimate® history
Loading...
Owner options
Explore your selling options
What's special
Discover serenity on just under 5 acres with this 3 bed, 2.5 bath, 1620 sq ft home. Enveloped by lush woods, fruit trees, and a greenhouse, it offers a haven of natural beauty. Relax on the expansive porch or explore the large coy pond with fish. A detached 3-bay garage with bonus room, two wells, and a paved driveway add convenience. Inside, pine interiors and a large open kitchen enhance the charm, while two upstairs bonus rooms provide flexibility for your lifestyle. Welcome to your tranquil retreat on the desirable Logan Hill.
Zillow last checked: 8 hours ago
Listing updated: June 18, 2024 at 07:21pm
Listed by:
Rocky Stanley,
BHGRE - Northwest Home Team
Bought with:
Leah Trissel, 75156
Northwest Home Sales
Source: NWMLS,MLS#: 2218284
Facts & features
Interior
Bedrooms & bathrooms
- Bedrooms: 3
- Bathrooms: 3
- Full bathrooms: 2
- 1/2 bathrooms: 1
- Main level bathrooms: 3
- Main level bedrooms: 3
Primary bedroom
- Level: Main
Bedroom
- Level: Main
Bedroom
- Level: Main
Bathroom full
- Level: Main
Bathroom full
- Level: Main
Other
- Level: Main
Dining room
- Level: Main
Entry hall
- Level: Main
Kitchen with eating space
- Level: Main
Living room
- Level: Main
Rec room
- Level: Main
Utility room
- Level: Main
Heating
- Heat Pump
Cooling
- Heat Pump
Appliances
- Included: Dishwashers_, Microwaves_, StovesRanges_, Dishwasher(s), Microwave(s), Stove(s)/Range(s)
Features
- Ceiling Fan(s), Dining Room
- Flooring: Vinyl, Vinyl Plank, Carpet
- Doors: French Doors
- Windows: Double Pane/Storm Window
- Has fireplace: No
- Fireplace features: Pellet Stove, Wood Burning
Interior area
- Total structure area: 1,620
- Total interior livable area: 1,620 sqft
Property
Parking
- Total spaces: 5
- Parking features: RV Parking, Detached Carport, Detached Garage
- Garage spaces: 5
- Has carport: Yes
Features
- Levels: One
- Stories: 1
- Entry location: Main
- Patio & porch: Wall to Wall Carpet, Ceiling Fan(s), Double Pane/Storm Window, Dining Room, French Doors, Hot Tub/Spa, Vaulted Ceiling(s)
- Has spa: Yes
- Spa features: Indoor
- Has view: Yes
- View description: Territorial
Lot
- Size: 4.96 Acres
- Features: Dead End Street, Paved, Deck, Dog Run, Fenced-Partially, Green House, High Speed Internet, Outbuildings, Patio, RV Parking
- Topography: Level
- Residential vegetation: Fruit Trees, Wooded
Details
- Parcel number: 016858018000
- Special conditions: Standard
Construction
Type & style
- Home type: MobileManufactured
- Property subtype: Manufactured On Land
Materials
- Wood Siding
- Roof: Composition
Condition
- Year built: 1986
Utilities & green energy
- Sewer: Septic Tank
- Water: Individual Well
Community & neighborhood
Location
- Region: Chehalis
- Subdivision: Chehalis
Other
Other facts
- Body type: Double Wide
- Listing terms: Cash Out,Conventional
- Cumulative days on market: 374 days
Price history
| Date | Event | Price |
|---|---|---|
| 6/18/2024 | Sold | $640,000+0.2%$395/sqft |
Source: | ||
| 5/8/2024 | Pending sale | $639,000$394/sqft |
Source: | ||
| 4/15/2024 | Contingent | $639,000$394/sqft |
Source: | ||
| 4/3/2024 | Listed for sale | $639,000$394/sqft |
Source: | ||
Public tax history
| Year | Property taxes | Tax assessment |
|---|---|---|
| 2024 | $5,474 +31.3% | $628,900 +25.4% |
| 2023 | $4,170 +0.3% | $501,500 +19.5% |
| 2021 | $4,160 +5.4% | $419,600 +16.2% |
Find assessor info on the county website
Neighborhood: 98532
Nearby schools
GreatSchools rating
- 3/10Orin C Smith Elementary SchoolGrades: 3-5Distance: 5.3 mi
- 6/10Chehalis Middle SchoolGrades: 6-8Distance: 5.3 mi
- 8/10W F West High SchoolGrades: 9-12Distance: 5.7 mi



