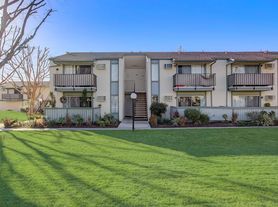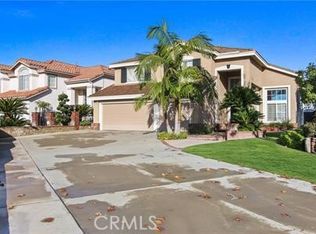Stunning 4 bed / 4 bath two story home in the heart of Orange. Boasting approx. 2,090 sq. ft. of beautifully appointed living space, this property is just about one mile from Chapman University and within walking distance of the Orange Circle. The open floor plan features soaring ceilings & abundant natural light throughout. On the main level, enjoy a chef's kitchen with oversized island, gorgeous stone countertops, custom cabinetry, and stainless-steel appliances, flowing seamlessly into the dining and family room areas. Also on this floor, the luxurious downstairs primary suite includes its own grand entry, walk in closet, and spa like En-suite bath. Upstairs there are three additional spacious guest bedrooms, and a versatile loft perfect for a home office, media space, or playroom. Hardwood flooring adds warmth and elegance throughout much of the home. Enjoy indoor outdoor living with an entertainer's backyard and a detached two car garage. Elegant finishes, thoughtful design, and quality craftsmanship abound in this home ideal for both family living and stylish entertaining. Do not miss this unique opportunity! *cats only
House for rent
$5,500/mo
127 S Lincoln St, Orange, CA 92866
4beds
2,090sqft
Price may not include required fees and charges.
Singlefamily
Available now
Cats OK
Central air, ceiling fan
In unit laundry
5 Garage spaces parking
Central
What's special
Quality craftsmanshipVersatile loftOversized islandElegant finishesThoughtful designAbundant natural lightCustom cabinetry
- 21 days
- on Zillow |
- -- |
- -- |
Travel times
Renting now? Get $1,000 closer to owning
Unlock a $400 renter bonus, plus up to a $600 savings match when you open a Foyer+ account.
Offers by Foyer; terms for both apply. Details on landing page.
Facts & features
Interior
Bedrooms & bathrooms
- Bedrooms: 4
- Bathrooms: 4
- Full bathrooms: 3
- 1/2 bathrooms: 1
Rooms
- Room types: Dining Room, Family Room
Heating
- Central
Cooling
- Central Air, Ceiling Fan
Appliances
- Included: Dishwasher, Disposal
- Laundry: In Unit, Inside, Laundry Room, Upper Level
Features
- Breakfast Area, Ceiling Fan(s), Dressing Area, Eat-in Kitchen, High Ceilings, Open Floorplan, Pantry, Primary Suite, Recessed Lighting, Separate/Formal Dining Room, Stone Counters, Walk In Closet, Walk-In Closet(s)
- Flooring: Carpet
Interior area
- Total interior livable area: 2,090 sqft
Property
Parking
- Total spaces: 5
- Parking features: Garage, Covered
- Has garage: Yes
- Details: Contact manager
Features
- Stories: 2
- Exterior features: Contact manager
- Has view: Yes
- View description: Contact manager
Details
- Parcel number: 39048302
Construction
Type & style
- Home type: SingleFamily
- Property subtype: SingleFamily
Condition
- Year built: 1912
Community & HOA
Location
- Region: Orange
Financial & listing details
- Lease term: 24 Months
Price history
| Date | Event | Price |
|---|---|---|
| 9/12/2025 | Listed for rent | $5,500+44.7%$3/sqft |
Source: CRMLS #OC25214979 | ||
| 6/23/2018 | Listing removed | $995,000$476/sqft |
Source: Pacific Sotheby's International Realty #NP18071470 | ||
| 6/13/2018 | Listing removed | $3,800$2/sqft |
Source: Pacific Sotheby's Int'l Realty #NP18125999 | ||
| 6/2/2018 | Listed for rent | $3,800$2/sqft |
Source: Pacific Sotheby's Int'l Realty #NP18125999 | ||
| 5/2/2018 | Price change | $995,000-9.1%$476/sqft |
Source: Pacific Sotheby's International Realty #NP18071470 | ||

