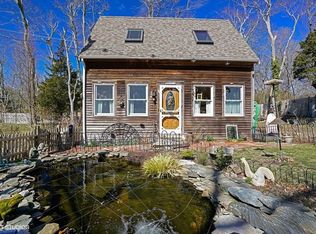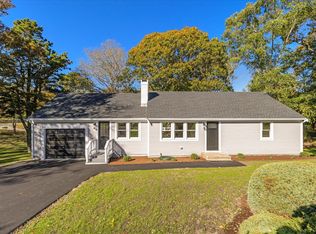This home is close to everything! It is set well back from the road on almost an acre of land. this 3 bedroom free standing condominium has been nicely maintained and waiting for its next owner to do the finishing touches. There is a room plumbed and ready to add a second bathroom. The lower finished level is ready for a gas fireplace to be installed as well. There is a nice open floorpan with numerous decks and outdoor space perfect for lounging and entertaining. Water, septic, driveway and some common area insurance is shared with the other unit owner. Call today for a viewing!
This property is off market, which means it's not currently listed for sale or rent on Zillow. This may be different from what's available on other websites or public sources.

