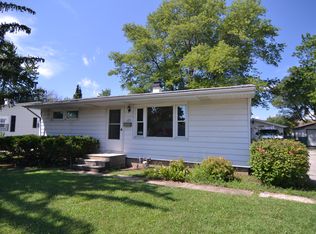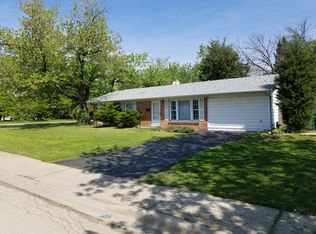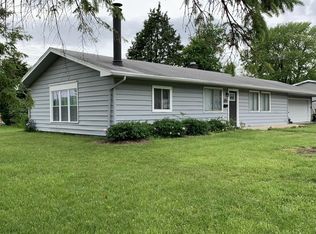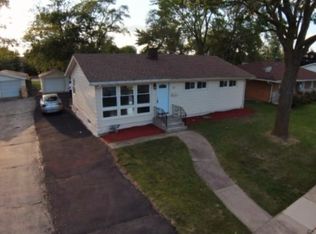Closed
$295,000
127 Saint Joseph Ave, Joliet, IL 60436
3beds
1,008sqft
Single Family Residence
Built in 1952
9,147.6 Square Feet Lot
$300,300 Zestimate®
$293/sqft
$1,997 Estimated rent
Home value
$300,300
$276,000 - $327,000
$1,997/mo
Zestimate® history
Loading...
Owner options
Explore your selling options
What's special
Gorgeous HOME on the West Side!!! 3 bedroom, 2 bathroom, Well Maintained! FINISHED BASEMENT AND DETACHED 1 CAR GARAGE. GRANITE Countertops in both kitchen and bathrooms! Hardwood floors all through the house INCLUDING stairs to the basement. Laminate flooring in the basement with a big tub in the HUGE basement bathroom. Long asphalt driveway. LARGE backyard completely fenced in. Walking distance to shopping & restaurants, 5 minutes away from Saint Joseph Medical Center and a few miles away from Joliet Junior Community College, Silver Cross Hospital & I-355.
Zillow last checked: 8 hours ago
Listing updated: June 29, 2025 at 01:35am
Listing courtesy of:
Amparo Hatter 708-264-4589,
Better Homes & Gardens Real Estate
Bought with:
Cristina Gluszek
Real Broker, LLC
Source: MRED as distributed by MLS GRID,MLS#: 12378613
Facts & features
Interior
Bedrooms & bathrooms
- Bedrooms: 3
- Bathrooms: 2
- Full bathrooms: 2
Primary bedroom
- Features: Flooring (Hardwood)
- Level: Main
- Area: 144 Square Feet
- Dimensions: 12X12
Bedroom 2
- Features: Flooring (Hardwood)
- Level: Main
- Area: 144 Square Feet
- Dimensions: 12X12
Bedroom 3
- Features: Flooring (Vinyl)
- Level: Basement
- Area: 255 Square Feet
- Dimensions: 15X17
Dining room
- Features: Flooring (Hardwood)
- Level: Main
- Area: 144 Square Feet
- Dimensions: 12X12
Family room
- Features: Flooring (Hardwood)
- Level: Main
- Area: 360 Square Feet
- Dimensions: 12X30
Other
- Level: Basement
- Area: 160 Square Feet
- Dimensions: 16X10
Kitchen
- Features: Kitchen (Eating Area-Table Space), Flooring (Hardwood)
- Level: Main
- Area: 196 Square Feet
- Dimensions: 14X14
Laundry
- Features: Flooring (Vinyl)
- Level: Basement
- Area: 130 Square Feet
- Dimensions: 13X10
Living room
- Features: Flooring (Hardwood)
- Level: Main
- Area: 121 Square Feet
- Dimensions: 11X11
Heating
- Natural Gas, Forced Air
Cooling
- Central Air
Appliances
- Included: Range, Dishwasher, Refrigerator, Washer, Dryer, Stainless Steel Appliance(s), Gas Oven
Features
- Basement: Finished,Full
- Attic: Unfinished
Interior area
- Total structure area: 1,608
- Total interior livable area: 1,008 sqft
- Finished area below ground: 600
Property
Parking
- Total spaces: 1
- Parking features: Asphalt, On Site, Garage Owned, Detached, Garage
- Garage spaces: 1
Accessibility
- Accessibility features: No Disability Access
Features
- Stories: 1
Lot
- Size: 9,147 sqft
- Dimensions: 59X153X61X153
Details
- Parcel number: 3007181010130000
- Special conditions: None
Construction
Type & style
- Home type: SingleFamily
- Architectural style: Ranch
- Property subtype: Single Family Residence
Materials
- Vinyl Siding
- Foundation: Block
- Roof: Asphalt
Condition
- New construction: No
- Year built: 1952
Utilities & green energy
- Electric: Circuit Breakers, 100 Amp Service
- Sewer: Public Sewer
- Water: Public
Community & neighborhood
Community
- Community features: Curbs, Sidewalks, Street Lights, Street Paved
Location
- Region: Joliet
- Subdivision: Marycrest
HOA & financial
HOA
- Services included: None
Other
Other facts
- Listing terms: FHA
- Ownership: Fee Simple
Price history
| Date | Event | Price |
|---|---|---|
| 6/25/2025 | Sold | $295,000$293/sqft |
Source: | ||
| 6/2/2025 | Contingent | $295,000$293/sqft |
Source: | ||
| 5/29/2025 | Listed for sale | $295,000+31.1%$293/sqft |
Source: | ||
| 4/2/2021 | Listing removed | -- |
Source: | ||
| 1/26/2021 | Pending sale | $225,000$223/sqft |
Source: Coldwell Banker Real Estate Group #10974038 | ||
Public tax history
| Year | Property taxes | Tax assessment |
|---|---|---|
| 2023 | $3,508 +3.2% | $47,321 +10.6% |
| 2022 | $3,399 +6.4% | $42,805 +7.1% |
| 2021 | $3,193 +6.4% | $39,979 +5.3% |
Find assessor info on the county website
Neighborhood: 60436
Nearby schools
GreatSchools rating
- 3/10Lynne Thigpen Elementary SchoolGrades: K-5Distance: 1.3 mi
- 6/10Dirksen Junior High SchoolGrades: 6-8Distance: 1.2 mi
- 4/10Joliet West High SchoolGrades: 9-12Distance: 0.9 mi
Schools provided by the listing agent
- Elementary: Marycrest Elementary School
- Middle: Dirksen Junior High School
- High: Joliet West High School
- District: 86
Source: MRED as distributed by MLS GRID. This data may not be complete. We recommend contacting the local school district to confirm school assignments for this home.

Get pre-qualified for a loan
At Zillow Home Loans, we can pre-qualify you in as little as 5 minutes with no impact to your credit score.An equal housing lender. NMLS #10287.
Sell for more on Zillow
Get a free Zillow Showcase℠ listing and you could sell for .
$300,300
2% more+ $6,006
With Zillow Showcase(estimated)
$306,306


