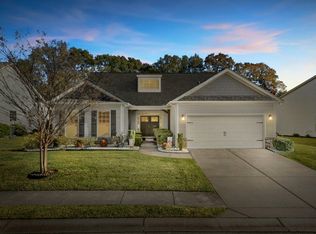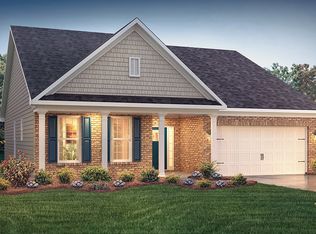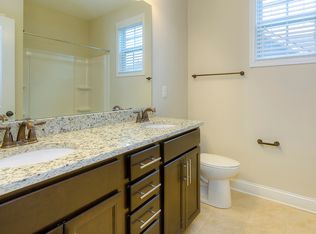Sold-in house
$325,000
127 Santa Ana Way, Duncan, SC 29334
3beds
1,835sqft
Single Family Residence
Built in 2017
7,840.8 Square Feet Lot
$334,200 Zestimate®
$177/sqft
$1,982 Estimated rent
Home value
$334,200
$317,000 - $351,000
$1,982/mo
Zestimate® history
Loading...
Owner options
Explore your selling options
What's special
Beautiful home in Rainwater Subdivision offering an Open concept, split bedroom floor plan! Kitchen is perfect of baking and entertaining with granite counter tops, Large island, prep/serving bar and pantry. Refrigerator in the kitchen will convey with the home! Engineered hard wood floors cover the main living areas of the home. Seller will provide a $1900.00 credit at closing for replacement/upgrade floor covering for the bedrooms. Enjoy your privacy in the Master Suite which includes a walk in closet, Double vanity sink, garden tub and separate shower. Let'stalk about the outdoor living space! Covered porch provides seating for watching family enjoy the custom gunite pool! Double car garage includes pull down attic access. Seller inherited this home & has never lived in it. Hence no SDS. Seller would prefer to use David White as closing attorney if possible since he is familiar with the estate. Landscape will be updated within the next 10-14 days.
Zillow last checked: 8 hours ago
Listing updated: August 30, 2024 at 01:29pm
Listed by:
SCOTT CASEY 864-505-9977,
CASEY GROUP REAL ESTATE, LLC
Bought with:
Brian O'Neill, SC
EXP Realty LLC
Source: SAR,MLS#: 299414
Facts & features
Interior
Bedrooms & bathrooms
- Bedrooms: 3
- Bathrooms: 2
- Full bathrooms: 2
Primary bedroom
- Level: First
- Area: 255
- Dimensions: 15x17
Bedroom 2
- Level: First
- Area: 156
- Dimensions: 12x13
Bedroom 3
- Level: First
- Area: 121
- Dimensions: 11x11
Breakfast room
- Level: 10x14
- Dimensions: 1
Kitchen
- Level: First
- Area: 208
- Dimensions: 13x16
Laundry
- Level: First
- Area: 15
- Dimensions: 3x5
Living room
- Level: First
- Area: 320
- Dimensions: 16x20
Heating
- Forced Air, Gas - Natural
Cooling
- Central Air
Appliances
- Included: Dishwasher, Gas Water Heater
- Laundry: 1st Floor, Walk-In
Features
- Tray Ceiling(s), Open Floorplan
- Flooring: Carpet, Wood
- Windows: Insulated Windows, Tilt-Out
- Has basement: No
- Has fireplace: No
Interior area
- Total interior livable area: 1,835 sqft
- Finished area above ground: 1,835
- Finished area below ground: 1,835
Property
Parking
- Total spaces: 2
- Parking features: Attached, 2 Car Attached, Attached Garage
- Attached garage spaces: 2
Features
- Levels: One
- Pool features: In Ground, Community
Lot
- Size: 7,840 sqft
- Dimensions: 63 x 126 x 63 x 125
- Features: Level
- Topography: Level
Details
- Parcel number: 5310003827
Construction
Type & style
- Home type: SingleFamily
- Architectural style: Craftsman
- Property subtype: Single Family Residence
Materials
- Brick Veneer, HardiPlank Type
- Foundation: Slab
- Roof: Composition
Condition
- New construction: No
- Year built: 2017
Utilities & green energy
- Sewer: Public Sewer
- Water: Public
Community & neighborhood
Community
- Community features: Common Areas, Pool
Location
- Region: Duncan
- Subdivision: Rainwater
HOA & financial
HOA
- Has HOA: Yes
- HOA fee: $429 annually
- Amenities included: Street Lights
Price history
| Date | Event | Price |
|---|---|---|
| 5/19/2023 | Sold | $325,000-11%$177/sqft |
Source: | ||
| 4/17/2023 | Pending sale | $365,000$199/sqft |
Source: | ||
| 4/15/2023 | Contingent | $365,000$199/sqft |
Source: | ||
| 4/14/2023 | Listed for sale | $365,000+54.1%$199/sqft |
Source: | ||
| 6/1/2017 | Sold | $236,802-0.8%$129/sqft |
Source: | ||
Public tax history
| Year | Property taxes | Tax assessment |
|---|---|---|
| 2025 | -- | $13,000 -33.3% |
| 2024 | $8,928 +411.5% | $19,500 +74.9% |
| 2023 | $1,745 | $11,150 +15% |
Find assessor info on the county website
Neighborhood: 29334
Nearby schools
GreatSchools rating
- 7/10Berry Shoals Intermediate SchoolGrades: 5-6Distance: 0.7 mi
- 8/10Florence Chapel Middle SchoolGrades: 7-8Distance: 0.7 mi
- 6/10James Byrnes Freshman AcademyGrades: 9Distance: 3.7 mi
Schools provided by the listing agent
- Elementary: 5-River Ridge
- Middle: 5-Berry Shoals
- High: 5-Byrnes High
Source: SAR. This data may not be complete. We recommend contacting the local school district to confirm school assignments for this home.
Get a cash offer in 3 minutes
Find out how much your home could sell for in as little as 3 minutes with a no-obligation cash offer.
Estimated market value
$334,200
Get a cash offer in 3 minutes
Find out how much your home could sell for in as little as 3 minutes with a no-obligation cash offer.
Estimated market value
$334,200


