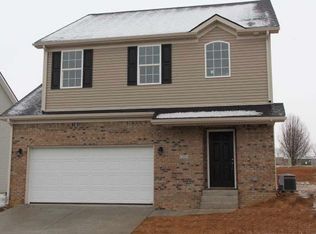Sold for $410,000 on 07/25/25
$410,000
127 Schneider Blvd, Georgetown, KY 40324
4beds
2,400sqft
Single Family Residence
Built in 2013
8,712 Square Feet Lot
$412,000 Zestimate®
$171/sqft
$2,459 Estimated rent
Home value
$412,000
$371,000 - $457,000
$2,459/mo
Zestimate® history
Loading...
Owner options
Explore your selling options
What's special
This well-maintained two-story home sits on a desirable corner lot and features a fully fenced backyard with a covered patio that is perfect for relaxing or entertaining. Inside, you'll find an open floor plan with a vaulted great room that fills with natural light. The home offers both a formal dining room and a sunny eat-in kitchen with a center island including a built-in sink, and stainless steel appliances. The dining room is flexible and can serve as a home office, playroom, or second living area.
The first-floor primary suite includes a private bath with double vanity, soaking tub, and walk-in shower. A half bath and laundry room are also conveniently located on the main level. An elegant wrought iron staircase leads to a loft and hallway with newly installed LVP flooring, plus three additional bedrooms and a full bath.
Recent updates include a new roof (April 2024) and water heater (2021). With a two-car garage and prime location near Toyota, I-75, shopping, and dining, this home is a must-see!
Zillow last checked: 8 hours ago
Listing updated: August 29, 2025 at 12:07am
Listed by:
Victoria Byrd 502-316-4453,
Real Broker, LLC,
Matt Byrd 859-753-8439,
Real Broker, LLC
Bought with:
Vanessa L Coffman Williams, 217065
Keller Williams Commonwealth
Source: Imagine MLS,MLS#: 25011215
Facts & features
Interior
Bedrooms & bathrooms
- Bedrooms: 4
- Bathrooms: 3
- Full bathrooms: 2
- 1/2 bathrooms: 1
Primary bedroom
- Level: First
Bedroom 1
- Level: Second
Bedroom 2
- Level: Second
Bedroom 3
- Level: Second
Bathroom 1
- Description: Full Bath
- Level: First
Bathroom 2
- Description: Full Bath
- Level: Second
Bathroom 3
- Description: Half Bath
- Level: First
Bonus room
- Level: Second
Den
- Level: Second
Dining room
- Level: First
Dining room
- Level: First
Family room
- Level: First
Family room
- Level: First
Foyer
- Level: First
Foyer
- Level: First
Great room
- Level: Second
Great room
- Level: Second
Kitchen
- Level: First
Living room
- Level: First
Living room
- Level: First
Recreation room
- Level: Second
Recreation room
- Level: Second
Utility room
- Level: First
Heating
- Electric, Heat Pump
Cooling
- Electric, Heat Pump
Appliances
- Included: Dishwasher, Microwave, Refrigerator, Range
- Laundry: Electric Dryer Hookup, Washer Hookup
Features
- Breakfast Bar, Entrance Foyer, Master Downstairs, Walk-In Closet(s), Ceiling Fan(s)
- Flooring: Carpet, Hardwood, Tile
- Has basement: No
- Has fireplace: No
Interior area
- Total structure area: 2,400
- Total interior livable area: 2,400 sqft
- Finished area above ground: 2,400
- Finished area below ground: 0
Property
Parking
- Total spaces: 2
- Parking features: Attached Garage, Driveway, Garage Door Opener, Off Street, Garage Faces Front
- Garage spaces: 2
- Has uncovered spaces: Yes
Features
- Levels: Two
- Patio & porch: Patio
- Has view: Yes
- View description: Neighborhood, Suburban
Lot
- Size: 8,712 sqft
Details
- Parcel number: 18820101.000
Construction
Type & style
- Home type: SingleFamily
- Property subtype: Single Family Residence
Materials
- Brick Veneer, Stone, Vinyl Siding
- Foundation: Slab
- Roof: Dimensional Style
Condition
- New construction: No
- Year built: 2013
Utilities & green energy
- Sewer: Public Sewer
- Water: Public
Community & neighborhood
Location
- Region: Georgetown
- Subdivision: Pleasant Valley
Price history
| Date | Event | Price |
|---|---|---|
| 7/25/2025 | Sold | $410,000-1.2%$171/sqft |
Source: | ||
| 6/4/2025 | Contingent | $415,000$173/sqft |
Source: | ||
| 5/29/2025 | Listed for sale | $415,000+62.6%$173/sqft |
Source: | ||
| 10/23/2020 | Sold | $255,300+2.1%$106/sqft |
Source: | ||
| 9/18/2020 | Pending sale | $250,000$104/sqft |
Source: ERA Select Real Estate #20019120 | ||
Public tax history
| Year | Property taxes | Tax assessment |
|---|---|---|
| 2022 | $2,317 +3.5% | $267,100 +4.6% |
| 2021 | $2,239 +974.7% | $255,300 +22.5% |
| 2017 | $208 +60.3% | $208,340 +4.2% |
Find assessor info on the county website
Neighborhood: 40324
Nearby schools
GreatSchools rating
- 8/10Eastern Elementary SchoolGrades: K-5Distance: 2.2 mi
- 6/10Royal Spring Middle SchoolGrades: 6-8Distance: 2.3 mi
- 6/10Scott County High SchoolGrades: 9-12Distance: 3.1 mi
Schools provided by the listing agent
- Elementary: Eastern
- Middle: Royal Spring
- High: Scott Co
Source: Imagine MLS. This data may not be complete. We recommend contacting the local school district to confirm school assignments for this home.

Get pre-qualified for a loan
At Zillow Home Loans, we can pre-qualify you in as little as 5 minutes with no impact to your credit score.An equal housing lender. NMLS #10287.
