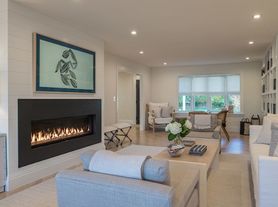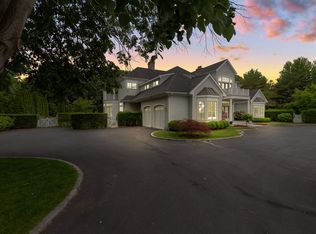Down a flag drive is a magical spot bordering a farm. The property offers sweeping views and sounds of the ocean waves. You are greeted by a stand of hydrangea and flowering trees. This 3 bedroom 3 and 1/2 bath home was designed by a Southampton architect. The open floor plan offers lots of light and French Doors to let the outside inside. The first floor has a living room with an especially tall fireplace and dining area. There is a state of the art kitchen open to a sunroom for dining and relaxing. A pantry, laundry room and half bath are off of the kitchen. There is a library that could work for additional sleeping with a full bathroom. Second floor has master bedroom bathroom suite with a deck that provides magnificent views, two additional bedrooms and hall bathroom, and a loft/office area. There are ceiling fans, an outdoor shower, and large deck for summer entertaining. It is easy to bike to Sagg Main Beach or Gibson Beach and to fish off of the bridge on Bridge Lane. You could also kayak to the beach from the bridge on Bridge Lane where kayaks are available for rent. Very special home with architectural integrity. A 16' x 54' heated Gunite pool is off to the side and child safe. Owner just refinished all floors and has a no pet polic..Listing ID;754727
House for rent
$100,000/mo
127 Seascape Ln, Sagaponack, NY 11962
3beds
2,500sqft
Price may not include required fees and charges.
Singlefamily
Available now
No pets
Central air
-- Laundry
None parking
Fireplace
What's special
Especially tall fireplaceHeated gunite poolLots of lightMaster bedroom bathroom suiteOpen floor planCeiling fansOutdoor shower
- 17 days
- on Zillow |
- -- |
- -- |
Travel times
Looking to buy when your lease ends?
Consider a first-time homebuyer savings account designed to grow your down payment with up to a 6% match & 3.83% APY.
Facts & features
Interior
Bedrooms & bathrooms
- Bedrooms: 3
- Bathrooms: 4
- Full bathrooms: 3
- 1/2 bathrooms: 1
Rooms
- Room types: Laundry Room, Library
Heating
- Fireplace
Cooling
- Central Air
Features
- Has fireplace: Yes
Interior area
- Total interior livable area: 2,500 sqft
Property
Parking
- Parking features: Contact manager
- Details: Contact manager
Features
- Stories: 2
- Exterior features: Architecture Style: traditional, Broker Exclusive, South of Highway, Wood
- Has private pool: Yes
Details
- Parcel number: 4736150080000001018000
Construction
Type & style
- Home type: SingleFamily
- Property subtype: SingleFamily
Condition
- Year built: 2002
Community & HOA
HOA
- Amenities included: Pool
Location
- Region: Sagaponack
Financial & listing details
- Lease term: Contact For Details
Price history
| Date | Event | Price |
|---|---|---|
| 9/16/2025 | Listed for rent | $100,000+50%$40/sqft |
Source: Zillow Rentals | ||
| 5/20/2025 | Listing removed | $66,666$27/sqft |
Source: Zillow Rentals | ||
| 1/4/2025 | Listed for rent | $66,666$27/sqft |
Source: Zillow Rentals | ||
| 12/21/2024 | Listing removed | $66,666$27/sqft |
Source: Zillow Rentals | ||
| 12/3/2024 | Listed for rent | $66,666$27/sqft |
Source: Zillow Rentals | ||

