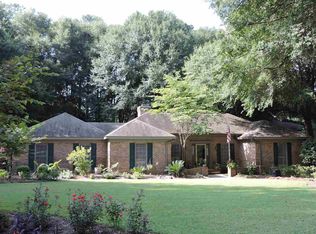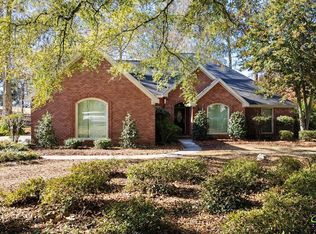Sold for $320,000 on 05/09/24
$320,000
127 Shadowood Dr, Warner Robins, GA 31088
4beds
2,472sqft
Single Family Residence, Residential
Built in 1987
0.48 Acres Lot
$332,600 Zestimate®
$129/sqft
$2,377 Estimated rent
Home value
$332,600
$313,000 - $353,000
$2,377/mo
Zestimate® history
Loading...
Owner options
Explore your selling options
What's special
Primo home in Statham's Landing/Deerwood area. 4 bedroom, all one level solid brick with wood flooring throughout. Large great room with fireplace, private fenced backyard, updated kitchen/breakfast, dining & living room. A great buy in a great location. Please note agent comments.
Zillow last checked: 8 hours ago
Listing updated: May 09, 2024 at 12:39pm
Listed by:
Elizabeth Mixon 478-361-2005,
Fickling & Company, Inc.
Bought with:
Heather Mclaurin, 299513
Berkshire Hathaway HomeServices Georgia Properties
Source: MGMLS,MLS#: 172081
Facts & features
Interior
Bedrooms & bathrooms
- Bedrooms: 4
- Bathrooms: 3
- Full bathrooms: 2
- 1/2 bathrooms: 1
Primary bedroom
- Level: First
- Area: 234
- Dimensions: 18.00 X 13.00
Bedroom 2
- Level: First
- Area: 120
- Dimensions: 12.00 X 10.00
Bedroom 3
- Level: First
- Area: 168
- Dimensions: 14.00 X 12.00
Bedroom 4
- Level: First
- Area: 144
- Dimensions: 12.00 X 12.00
Other
- Features: Tile Flooring
- Level: First
- Area: 120
- Dimensions: 12.00 X 10.00
Dining room
- Level: First
- Area: 144
- Dimensions: 12.00 X 12.00
Foyer
- Features: Tile Flooring
- Level: First
- Area: 60
- Dimensions: 12.00 X 5.00
Great room
- Level: First
- Area: 435
- Dimensions: 29.00 X 15.00
Kitchen
- Features: Tile Flooring
- Level: First
- Area: 168
- Dimensions: 14.00 X 12.00
Laundry
- Features: Tile Flooring
- Level: First
- Area: 70
- Dimensions: 10.00 X 7.00
Living room
- Level: First
- Area: 168
- Dimensions: 14.00 X 12.00
Other
- Description: /Workshop
- Level: First
- Area: 108
- Dimensions: 12.00 X 9.00
Heating
- Central
Cooling
- Central Air
Appliances
- Included: Built-In Electric Oven, Dishwasher, Electric Cooktop, Range Hood
- Laundry: Main Level, Laundry Room, In Kitchen, In Hall
Features
- Wood
- Flooring: Ceramic Tile, Hardwood, Other, Tile
- Basement: None
- Number of fireplaces: 1
- Fireplace features: Family Room, Gas Log, Great Room
- Common walls with other units/homes: No Common Walls
Interior area
- Total structure area: 2,472
- Total interior livable area: 2,472 sqft
- Finished area above ground: 2,472
- Finished area below ground: 0
Property
Parking
- Total spaces: 4
- Parking features: Garage Faces Side, Attached
- Attached garage spaces: 2
Features
- Levels: One
- Patio & porch: Back
- Exterior features: None
- Pool features: None
- Waterfront features: None
Lot
- Size: 0.48 Acres
Details
- Additional structures: Workshop
- Parcel number: 00123D 022000
- Special conditions: Sold As/Is
- Other equipment: Irrigation Equipment
- Horse amenities: None
Construction
Type & style
- Home type: SingleFamily
- Architectural style: Traditional
- Property subtype: Single Family Residence, Residential
Materials
- Brick, Vinyl Siding
- Foundation: Slab
- Roof: Composition
Condition
- Resale
- New construction: No
- Year built: 1987
Utilities & green energy
- Sewer: Public Sewer
- Water: Public
- Utilities for property: Cable Available, Electricity Available, Natural Gas Available, Phone Available, Sewer Available, Underground Utilities, Water Available, Other, Cable Connected
Green energy
- Energy efficient items: Insulation, Windows
Community & neighborhood
Security
- Security features: Security System Leased
Location
- Region: Warner Robins
- Subdivision: Stathams Landing
Other
Other facts
- Listing agreement: Exclusive Right To Sell
- Listing terms: Cash,Conventional
Price history
| Date | Event | Price |
|---|---|---|
| 7/16/2025 | Listing removed | $2,300$1/sqft |
Source: Zillow Rentals | ||
| 6/30/2025 | Listed for rent | $2,300$1/sqft |
Source: Zillow Rentals | ||
| 5/9/2024 | Sold | $320,000-7.2%$129/sqft |
Source: | ||
| 3/8/2024 | Pending sale | $345,000$140/sqft |
Source: | ||
| 10/31/2023 | Price change | $345,000-1.1%$140/sqft |
Source: | ||
Public tax history
| Year | Property taxes | Tax assessment |
|---|---|---|
| 2024 | $2,488 +7.3% | $118,280 +19.7% |
| 2023 | $2,318 +9.7% | $98,800 +11% |
| 2022 | $2,114 +13.6% | $89,000 +13.3% |
Find assessor info on the county website
Neighborhood: 31088
Nearby schools
GreatSchools rating
- 8/10Bonaire Elementary SchoolGrades: 3-5Distance: 1.9 mi
- 6/10Huntington Middle SchoolGrades: 6-8Distance: 2 mi
- 5/10Warner Robins High SchoolGrades: 9-12Distance: 3 mi
Schools provided by the listing agent
- Elementary: Bonaire Elementary
- Middle: Huntington Middle
- High: Warner Robins High
Source: MGMLS. This data may not be complete. We recommend contacting the local school district to confirm school assignments for this home.

Get pre-qualified for a loan
At Zillow Home Loans, we can pre-qualify you in as little as 5 minutes with no impact to your credit score.An equal housing lender. NMLS #10287.
Sell for more on Zillow
Get a free Zillow Showcase℠ listing and you could sell for .
$332,600
2% more+ $6,652
With Zillow Showcase(estimated)
$339,252
