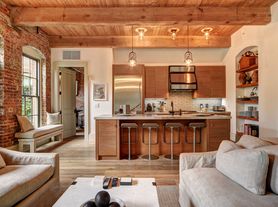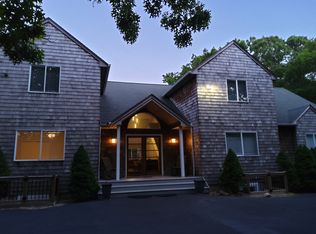Rental Registration #: # RR-25-3621]] Enjoy every moment in this light filled, newly custom-built, resort-style estate, set on a gated and private 4.65-acre parcel in the heart of Wainscott at 127 Six Pole Highway. Completed in 2025, the expansive 9,250
sq. ft. home boasts an array of luxurious amenities and thoughtful design details to ensure an unforgettable Hamptons experience. Adjacency to nearby trailheads and nature preserves adds an extra layer of privacy and adventure.The home's interiors are sunny, open, and elegant, featuring impeccably chic furnishings and luxurious details throughout. The great room features a dramatic 34' cathedral ceiling, a grand marble fireplace, and a glass-lined catwalk. It is warmed by a wall of floor-to-ceiling windows and glass sliders that lead directly to the pool and patio. The custom chef's kitchen is exceptionally appointed with professional-grade appliances, custom cabinets, a large quartzite eat-in island, and multiple dishwashers, with an adjoining solarium dining area. A separate, dedicated dining room with a coffered ceiling and built-in service bar overlooks the grounds, perfect for elevated entertaining. The first level features an ensuite junior primary bedroom with sliding doors to the marble patio, pool, and spa, a luxe bath with a dual vanity, and a hammam. A flexible home office/bedroom, a convenient mudroom with custom cubbies, and a laundry room complete this level. The upper level hosts the luxurious primary suite, a sanctuary of sophistication with a gas fireplace, a private patio balcony with sliding doors, and his and hers walk-in closets. The massive marble spa bath boasts a deep jacuzzi tub facing the pool, a two-person shower with a hammam, a large skylight, and a smart toilet with a bidet. This level includes two additional bedrooms with walk-in closets, en-suite baths with smart toilets and skylights, plus an optional bedroom that can serve as a second home office, library, or playroom, with an ensuite bathroom and deep soaking tub.A spacious, walkout lower level is an entertainer's dream, offering a media room with a dual-sided fireplace, a wet bar, and a large bedroom with two king beds and an ensuite bath. A gym is fully equipped with premium equipment, including a treadmill, SoulCycle, elliptical, Life Fitness G4 workout station, free weights, and a Fight Camp app-connected boxing bag. Outdoors, a sunny marble courtyard features a heated 22.5'x50' gunite pool and spa, a fire pit with seating, and an outdoor kitchen with a BBQ and pizza oven. Adjacent are two pool houses-one designed for relaxing or yoga, and the other featuring a six-person infrared sauna and cool plunge. A private har-tru tennis, pickleball, and basketball court offer endless recreational opportunities.This resort-style estate is equipped with smart home technology and a six-zone Sonos audio system throughout. It combines the quiet charm of Wainscott's white sandy beaches with convenient proximity to the boutique shops, diverse transportation options, and elevated dining in the nearby villages of Sag Harbor, Bridgehampton, and East Hampton. This property offers the ultimate in luxurious living for comfort, style, wellness, relaxation, and entertainment. [[Rental Registration # RR-25-3621]]
House for rent
$70,000/mo
127 Six Pole Hwy, Wainscott, NY 11975
6beds
9,500sqft
Price may not include required fees and charges.
Singlefamily
Available now
-- Pets
Central air
-- Laundry
Attached garage parking
Fireplace
What's special
Gas fireplaceWall of floor-to-ceiling windowsEnsuite junior primary bedroomWalkout lower levelFire pit with seatingPrivate patio balconyLuxurious primary suite
- 2 days
- on Zillow |
- -- |
- -- |
Travel times
Looking to buy when your lease ends?
Consider a first-time homebuyer savings account designed to grow your down payment with up to a 6% match & 3.83% APY.
Facts & features
Interior
Bedrooms & bathrooms
- Bedrooms: 6
- Bathrooms: 10
- Full bathrooms: 8
- 1/2 bathrooms: 2
Rooms
- Room types: Family Room, Laundry Room, Library, Office
Heating
- Fireplace
Cooling
- Central Air
Features
- Has fireplace: Yes
Interior area
- Total interior livable area: 9,500 sqft
Property
Parking
- Parking features: Attached, Other
- Has attached garage: Yes
- Details: Contact manager
Features
- Stories: 2
- Exterior features: Architecture Style: gambrel, Tennis Court(s)
- Has private pool: Yes
- Has spa: Yes
- Spa features: Hottub Spa
Details
- Parcel number: 0300133000100041000
Construction
Type & style
- Home type: SingleFamily
- Property subtype: SingleFamily
Condition
- Year built: 2024
Community & HOA
Community
- Features: Tennis Court(s)
HOA
- Amenities included: Pool, Tennis Court(s)
Location
- Region: Wainscott
Financial & listing details
- Lease term: Contact For Details
Price history
| Date | Event | Price |
|---|---|---|
| 10/2/2025 | Listed for rent | $70,000-51.7%$7/sqft |
Source: Zillow Rentals | ||
| 10/1/2025 | Listing removed | $145,000$15/sqft |
Source: Zillow Rentals | ||
| 8/26/2025 | Price change | $145,000-17.1%$15/sqft |
Source: Zillow Rentals | ||
| 2/5/2025 | Price change | $175,000+6.1%$18/sqft |
Source: Zillow Rentals | ||
| 2/2/2025 | Listed for rent | $165,000$17/sqft |
Source: Zillow Rentals | ||

