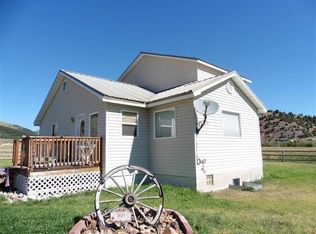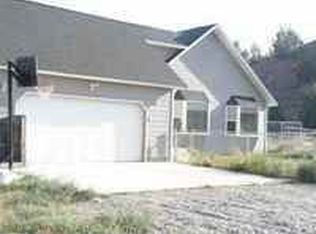Sold
Price Unknown
127 Stucky Ridge Rd, Anaconda, MT 59711
3beds
2,100sqft
Single Family Residence
Built in 2021
3.55 Acres Lot
$564,600 Zestimate®
$--/sqft
$3,117 Estimated rent
Home value
$564,600
Estimated sales range
Not available
$3,117/mo
Zestimate® history
Loading...
Owner options
Explore your selling options
What's special
3 Bed, 2.5 Bath home on 3.55 acres with detached 30x40 garage/shop with 12’ ceiling with a 640 sqft 8’ ceiling loft. Perfect for additional storage or creative workspace. As you enter the home, you are greeted by a stunning handmade fireplace mantle and stair railing, crafted by the owner. The open-concept design seamlessly connects the kitchen and living room, creating an inviting space for entertaining. Off of the kitchen is the laundry room, walk-in pantry, and an extra dining area. The hallway leads to a half bath and the master bedroom, which boasts an en-suite bathroom with a jetted tub and a walk-in closet. This private sanctuary opens directly to the backyard, offering a peaceful retreat. Upstairs features 2 bedrooms, 1 full bath, and spacious family room complete with an office desk nook. Perfectly situated just minutes from Anaconda MX Track, and Lost Creek Raceway. Approx. 6 miles to Lost Creek State Park, and approx 8 miles to Anaconda. Whether you like to bike, hike, run, motocross and racing, this is PRIME location for an ideal retreat for outdoor enthusiasts.
Zillow last checked: 8 hours ago
Listing updated: October 28, 2024 at 10:00am
Listed by:
Jennifer Jollie 406-498-5035,
Century 21 Shea Realty
Bought with:
Marge Tucker, RBS-39119
Century 21 Shea Realty
Source: Big Sky Country MLS,MLS#: 392282Originating MLS: Big Sky Country MLS
Facts & features
Interior
Bedrooms & bathrooms
- Bedrooms: 3
- Bathrooms: 3
- Full bathrooms: 2
- 1/2 bathrooms: 1
Heating
- Electric, Stove, Wood
Cooling
- None
Appliances
- Included: Dryer, Dishwasher, Microwave, Range, Refrigerator, Washer
Features
- Fireplace, Walk-In Closet(s), Main Level Primary
- Flooring: Laminate, Tile
- Has fireplace: Yes
- Fireplace features: Wood Burning
Interior area
- Total structure area: 2,100
- Total interior livable area: 2,100 sqft
- Finished area above ground: 2,100
Property
Parking
- Total spaces: 1
- Parking features: Detached, Garage
- Garage spaces: 1
Features
- Levels: Two
- Stories: 2
- Patio & porch: Patio, Porch
- Has view: Yes
- View description: Mountain(s), Trees/Woods
- Waterfront features: None
Lot
- Size: 3.55 Acres
Details
- Additional structures: Workshop
- Parcel number: 0000489333
- Zoning description: R1 - Residential Single-Household Low Density
- Special conditions: Standard
Construction
Type & style
- Home type: SingleFamily
- Architectural style: Custom
- Property subtype: Single Family Residence
Materials
- Wood Siding
- Roof: Metal
Condition
- New construction: No
- Year built: 2021
Utilities & green energy
- Sewer: Septic Tank
- Water: Well
- Utilities for property: Electricity Connected, Septic Available, Water Available
Community & neighborhood
Location
- Region: Anaconda
- Subdivision: Other
Other
Other facts
- Listing terms: Cash,3rd Party Financing
- Ownership: Full
- Road surface type: Gravel
Price history
| Date | Event | Price |
|---|---|---|
| 10/28/2024 | Sold | -- |
Source: Big Sky Country MLS #392282 Report a problem | ||
| 9/13/2024 | Contingent | $599,000$285/sqft |
Source: Big Sky Country MLS #392282 Report a problem | ||
| 8/21/2024 | Price change | $599,000-7.1%$285/sqft |
Source: Big Sky Country MLS #392282 Report a problem | ||
| 7/17/2024 | Price change | $645,000-3.6%$307/sqft |
Source: Big Sky Country MLS #392282 Report a problem | ||
| 5/19/2024 | Listed for sale | $669,000$319/sqft |
Source: Big Sky Country MLS #392282 Report a problem | ||
Public tax history
| Year | Property taxes | Tax assessment |
|---|---|---|
| 2024 | $3,026 +14.2% | $398,600 |
| 2023 | $2,648 +88.9% | $398,600 +162.7% |
| 2022 | $1,402 +215.2% | $151,707 +205.9% |
Find assessor info on the county website
Neighborhood: 59711
Nearby schools
GreatSchools rating
- 2/10Fred Moodry IntermediateGrades: 3-6Distance: 2.4 mi
- 2/10Anaconda Jr High SchoolGrades: 7-8Distance: 2.5 mi
- 3/10Anaconda High SchoolGrades: 9-12Distance: 2.5 mi

