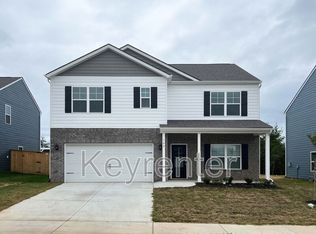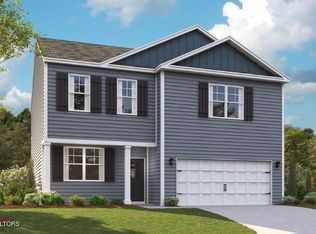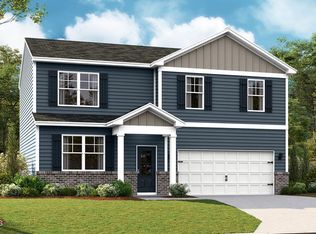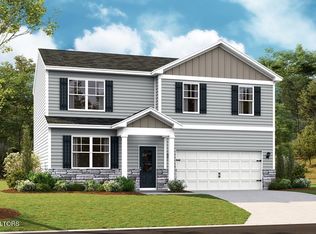Closed
$430,000
127 Summit Ridge Ln, Oak Ridge, TN 37830
3beds
2,188sqft
Single Family Residence, Residential
Built in 2024
7,840.8 Square Feet Lot
$433,900 Zestimate®
$197/sqft
$2,642 Estimated rent
Home value
$433,900
$338,000 - $555,000
$2,642/mo
Zestimate® history
Loading...
Owner options
Explore your selling options
What's special
This home is better than new! Only one year old! With a fully fenced, large backyard, full irrigation and upgraded features throughout, this property checks all the boxes.
Mountain views abound in this friendly neighborhood in an excellent school district. Summit Place is one of Oak Ridge's premier new developments, and this home has a prime yard with lots of privacy.
Upon entering the home, you'll find an open concept floor plan, large windows and tons of storage. The bright and airy front room with beautiful french doors can be used as a dining space, office or even a main level bedroom. The great room boasts a gas fireplace, while the kitchen features a gas range cooktop, upgraded sink and faucet, and granite countertops.
Upstairs, you'll find a spacious Primary bedroom with ensuite bath and large walk-in closet. In addition, the upstairs features a usable loft space (with storage!), two secondary bedrooms, another full bathroom, and a laundry room.
Additional amenities include a tankless water heater, Smart Home features, and upgraded blinds. You'll get all the benefits of a new home with none of the headaches! Don't miss out on making this home yours by scheduling your appointment to tour it today!
Zillow last checked: 8 hours ago
Listing updated: August 14, 2025 at 09:32am
Listing Provided by:
Meredith Burgin 865-694-5904,
Keller Williams Realty
Bought with:
Jeff Grebe, 250894
Weichert Realtors Advantage Plus
Source: RealTracs MLS as distributed by MLS GRID,MLS#: 2974028
Facts & features
Interior
Bedrooms & bathrooms
- Bedrooms: 3
- Bathrooms: 3
- Full bathrooms: 2
- 1/2 bathrooms: 1
Heating
- Central, Natural Gas
Cooling
- Central Air, Ceiling Fan(s)
Appliances
- Included: Dishwasher, Disposal, Dryer, Microwave, Range, Refrigerator, Oven, Washer
- Laundry: Washer Hookup, Electric Dryer Hookup
Features
- Walk-In Closet(s), Pantry, Ceiling Fan(s)
- Flooring: Carpet, Wood, Laminate
- Basement: None
- Number of fireplaces: 1
- Fireplace features: Gas
Interior area
- Total structure area: 2,188
- Total interior livable area: 2,188 sqft
- Finished area above ground: 2,188
Property
Parking
- Total spaces: 2
- Parking features: Attached
- Attached garage spaces: 2
Features
- Levels: Two
- Stories: 2
- Has view: Yes
- View description: Mountain(s)
Lot
- Size: 7,840 sqft
- Dimensions: 56 x 143
- Features: Level
- Topography: Level
Details
- Parcel number: 106G A 00261 000
- Special conditions: Standard
Construction
Type & style
- Home type: SingleFamily
- Architectural style: Contemporary
- Property subtype: Single Family Residence, Residential
Materials
- Frame, Stone, Vinyl Siding
Condition
- New construction: No
- Year built: 2024
Utilities & green energy
- Sewer: Public Sewer
- Water: Public
- Utilities for property: Natural Gas Available, Water Available
Green energy
- Energy efficient items: Water Heater, Windows
Community & neighborhood
Security
- Security features: Security System, Smoke Detector(s)
Location
- Region: Oak Ridge
- Subdivision: Summit Place
HOA & financial
HOA
- Has HOA: Yes
- HOA fee: $350 annually
- Amenities included: Sidewalks
Price history
| Date | Event | Price |
|---|---|---|
| 8/8/2025 | Sold | $430,000-1.1%$197/sqft |
Source: | ||
| 7/14/2025 | Pending sale | $434,900$199/sqft |
Source: | ||
| 7/12/2025 | Listed for sale | $434,900+8.9%$199/sqft |
Source: | ||
| 5/24/2024 | Sold | $399,180-0.2%$182/sqft |
Source: | ||
| 1/29/2024 | Pending sale | $400,090$183/sqft |
Source: | ||
Public tax history
| Year | Property taxes | Tax assessment |
|---|---|---|
| 2025 | $2,859 +19.8% | $102,675 +105.2% |
| 2024 | $2,386 +230.7% | $50,025 +230.7% |
| 2023 | $721 | $15,125 |
Find assessor info on the county website
Neighborhood: 37830
Nearby schools
GreatSchools rating
- 7/10Woodland Elementary SchoolGrades: K-4Distance: 0.9 mi
- 7/10Jefferson Middle SchoolGrades: 5-8Distance: 1.8 mi
- 9/10Oak Ridge High SchoolGrades: 9-12Distance: 1.8 mi
Schools provided by the listing agent
- Elementary: Woodland Elementary
- Middle: Jefferson Middle School
- High: Oak Ridge High School
Source: RealTracs MLS as distributed by MLS GRID. This data may not be complete. We recommend contacting the local school district to confirm school assignments for this home.
Get pre-qualified for a loan
At Zillow Home Loans, we can pre-qualify you in as little as 5 minutes with no impact to your credit score.An equal housing lender. NMLS #10287.



