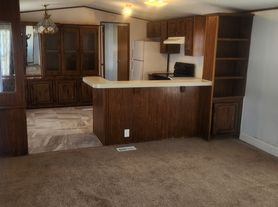The Montcrest Timeless Design, Endless Flexibility
The Montcrest offers a flexible layout with 3016 square feet, with 3 bedrooms and 3 baths.
Step through the front door and you're immediately greeted by Bedroom 2 and a full bath. Just beyond lies a formal dining room, perfect for holiday gatherings and elegant dinners. The Butler's Pantry seamlessly connects the dining room to the Designer Kitchen, creating an effortless flow for entertaining. The kitchen opens to a spacious Nook Area and an impressive Great Room, where a cozy fireplace as the centerpiece for relaxation.
The Primary Suite is privately tucked away on the first floor, featuring a luxurious bathroom and a large walk-in closet designed for both function and indulgence with the addition of a sitting room, great for space away from the other areas of the house.
Enjoy the outdoors year-round on the expansive sunroom, a natural extension of your living area that's perfect for evening relaxation or weekend entertaining.
For those seeking even more room to grow, the optional second-floor Bonus Room above the garage offers endless possibilities; create a loft, an additional bedroom, a game room, or a private retreat with its own bath.
With its adaptable design and refined details, the Montcrest blends the best of ranch-style living with modern comfort. Whether you're hosting gatherings, working from home, or simply unwinding, the Montcrest provides the perfect space to live your way.
Tenant pays for all utilities. 12 month minumum lease required. No smoking allowed in house.
House for rent
Accepts Zillow applications
$2,500/mo
127 Tillery Ln, Mount Gilead, NC 27306
3beds
3,016sqft
Price may not include required fees and charges.
Single family residence
Available Tue Dec 16 2025
Small dogs OK
Central air
Hookups laundry
Attached garage parking
Forced air
What's special
Cozy fireplaceDesigner kitchenExpansive sunroomPrimary suiteLarge walk-in closetLuxurious bathroomGreat room
- 7 days |
- -- |
- -- |
Travel times
Facts & features
Interior
Bedrooms & bathrooms
- Bedrooms: 3
- Bathrooms: 3
- Full bathrooms: 3
Heating
- Forced Air
Cooling
- Central Air
Appliances
- Included: Dishwasher, Microwave, Oven, Refrigerator, WD Hookup
- Laundry: Hookups
Features
- WD Hookup
- Flooring: Carpet, Hardwood, Tile
Interior area
- Total interior livable area: 3,016 sqft
Property
Parking
- Parking features: Attached
- Has attached garage: Yes
- Details: Contact manager
Features
- Exterior features: Heating system: Forced Air, No Utilities included in rent
Details
- Parcel number: 657604708764
Construction
Type & style
- Home type: SingleFamily
- Property subtype: Single Family Residence
Community & HOA
Location
- Region: Mount Gilead
Financial & listing details
- Lease term: 1 Year
Price history
| Date | Event | Price |
|---|---|---|
| 11/10/2025 | Listed for rent | $2,500$1/sqft |
Source: Zillow Rentals | ||
