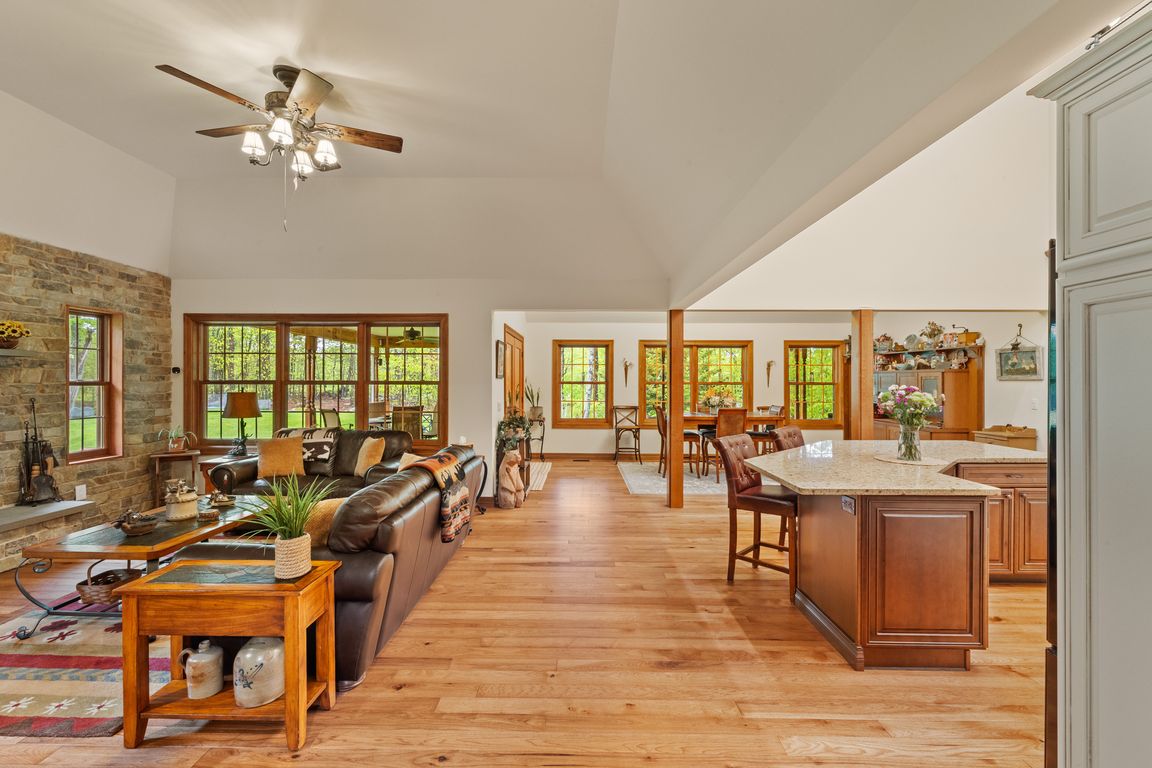
For salePrice cut: $139.1K (10/30)
$849,900
4beds
4,000sqft
127 Timber Lake Dr, Canadensis, PA 18325
4beds
4,000sqft
Single family residence
Built in 2008
11.11 Acres
Garage
$212 price/sqft
$700 annually HOA fee
What's special
Stone-faced wood-burning fireplaceForest and mountain viewsCustom homeTimber framingBuilt-in oak hutchTeak soaking tubAuthentic board-and-batten cedar siding
Check out the New Price for this Fabulous Mountain Top Retreat that is adjacent to Timber Lake !! Discover the exceptional 4,000 sq. ft. custom home nestled on 11+ private acres at the end of a quiet cul-de-sac. Designed for both elegance and comfort, this mountain retreat blends luxury with rustic ...
- 173 days |
- 2,342 |
- 129 |
Likely to sell faster than
Source: PWAR,MLS#: PW251668
Travel times
Kitchen
Family Room
Primary Bedroom
Zillow last checked: 8 hours ago
Listing updated: November 07, 2025 at 09:43am
Listed by:
Anna Weidenbaum 570-390-4646,
Redstone Run Realty, LLC 570-390-4646
Source: PWAR,MLS#: PW251668
Facts & features
Interior
Bedrooms & bathrooms
- Bedrooms: 4
- Bathrooms: 4
- Full bathrooms: 3
- 1/2 bathrooms: 1
Primary bedroom
- Description: River Rock
- Area: 480
- Dimensions: 24 x 20
Bedroom 2
- Description: 2nd Primary
- Area: 154
- Dimensions: 14 x 11
Bedroom 3
- Area: 576
- Dimensions: 32 x 18
Bedroom 4
- Area: 294
- Dimensions: 21 x 14
Primary bathroom
- Area: 266
- Dimensions: 19 x 14
Bathroom 2
- Description: Powder Room
- Area: 42
- Dimensions: 7 x 6
Bathroom 3
- Description: Bed 2 En Suite
- Area: 64
- Dimensions: 8 x 8
Bathroom 3
- Description: Jack and Jill
- Area: 70
- Dimensions: 14 x 5
Bathroom 4
- Area: 64
- Dimensions: 8 x 8
Basement
- Area: 2501.25
- Dimensions: 57.5 x 43.5
Dining room
- Description: Built-In Craftsman Hutch
- Area: 240
- Dimensions: 20 x 12
Family room
- Description: Custom Stone Wall
- Area: 324
- Dimensions: 18 x 18
Kitchen
- Description: Custom Copper Sink
- Area: 288
- Dimensions: 18 x 16
Laundry
- Area: 48
- Dimensions: 8 x 6
Living room
- Area: 300
- Dimensions: 20 x 15
Other
- Description: Pantry
- Area: 26
- Dimensions: 6.5 x 4
Other
- Description: Primary Sitting Room
- Area: 100
- Dimensions: 10 x 10
Other
- Description: WIC
- Area: 66
- Dimensions: 11 x 6
Other
- Description: Bed 2 WIC
- Area: 48
- Dimensions: 8 x 6
Other
- Description: Bed 4 WIC
- Area: 40
- Dimensions: 8 x 5
Heating
- Forced Air, Heat Pump, Geothermal
Cooling
- Central Air, Geothermal
Appliances
- Included: Dishwasher, Washer, Refrigerator, Oven, Microwave, Electric Cooktop, Dryer
- Laundry: Inside, Laundry Room
Features
- Breakfast Bar, Vaulted Ceiling(s), Walk-In Closet(s), Storage, Soaking Tub, Recessed Lighting, Radon Mitigation System, Pantry, Natural Woodwork, Kitchen Island, Granite Counters, Double Vanity, Chandelier, Ceiling Fan(s), Cathedral Ceiling(s), Built-in Features
- Flooring: Bamboo, Stone, Tile, Slate, Hardwood, Ceramic Tile, Carpet
- Windows: Double Pane Windows
- Basement: Concrete,Walk-Out Access,Full
Interior area
- Total structure area: 6,100
- Total interior livable area: 4,000 sqft
- Finished area above ground: 4,000
- Finished area below ground: 0
Property
Parking
- Parking features: Driveway, Garage Door Opener, Garage Faces Side
- Has garage: Yes
- Has uncovered spaces: Yes
Features
- Levels: Two
- Stories: 2
- Patio & porch: Covered, Wrap Around, Front Porch
- Exterior features: Garden, Rain Gutters, Private Yard
- Has view: Yes
- View description: Forest, Mountain(s)
- Body of water: None
Lot
- Size: 11.11 Acres
- Features: Back Yard, Paved, Greenbelt, Front Yard
Details
- Parcel number: 01647004819770
Construction
Type & style
- Home type: SingleFamily
- Architectural style: Craftsman,See Remarks
- Property subtype: Single Family Residence
Materials
- Board & Batten Siding, Shingle Siding, Cedar
- Roof: Asphalt,Shingle,Copper
Condition
- Updated/Remodeled
- New construction: No
- Year built: 2008
Utilities & green energy
- Electric: 200+ Amp Service
- Water: Well
Community & HOA
Community
- Features: Lake
- Security: Security System Owned
- Subdivision: Lake In The Clouds
HOA
- Has HOA: Yes
- Amenities included: Clubhouse, Picnic Area
- Services included: Snow Removal
- HOA fee: $700 annually
- Second HOA fee: $400 one time
Location
- Region: Canadensis
Financial & listing details
- Price per square foot: $212/sqft
- Tax assessed value: $444,830
- Annual tax amount: $13,487
- Date on market: 6/3/2025
- Cumulative days on market: 174 days
- Inclusions: All Appliances including Washer & Dryer.
- Exclusions: Freezer in Garage, 1 Magnolia tree.
- Road surface type: Paved