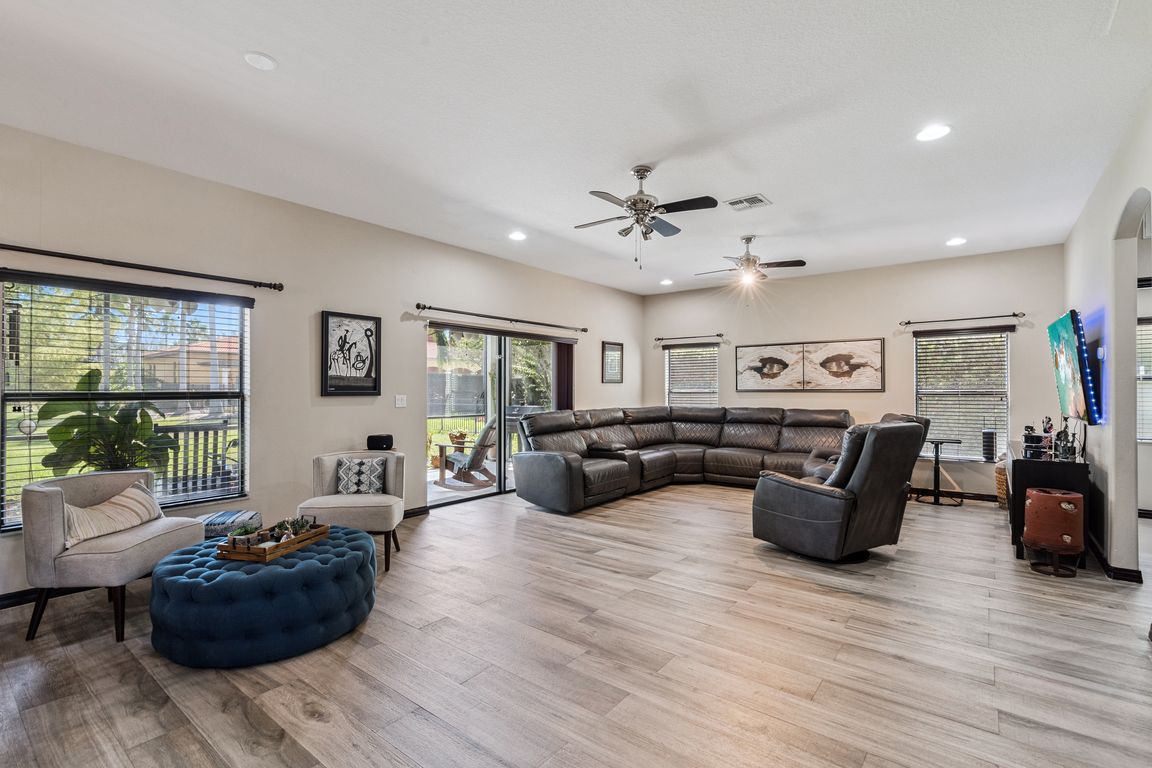
For sale
$638,000
4beds
3,057sqft
127 Verde Way, Debary, FL 32713
4beds
3,057sqft
Single family residence
Built in 2012
8,662 sqft
2 Attached garage spaces
$209 price/sqft
$150 monthly HOA fee
What's special
Two primary suitesVersatile loft areaPicturesque viewsBreakfast barWell-appointed tiled bathroomSpacious officeGourmet kitchen
Exquisite Modern Home with Dual Primary Suites in Gated Community of Riviera Bella. A stunning example of modern luxury and thoughtful design, this immaculate 4-bedroom, 3.5-bathroom residence, built in 2012, presents a rare opportunity for discerning buyers. Meticulously maintained and showing like a new construction, this home is a testament ...
- 5 days |
- 620 |
- 24 |
Source: Stellar MLS,MLS#: O6356471 Originating MLS: Orlando Regional
Originating MLS: Orlando Regional
Travel times
Living Room
Kitchen
Dining Room
Zillow last checked: 8 hours ago
Listing updated: November 03, 2025 at 05:58am
Listing Provided by:
Diane Reeley 407-867-0676,
COLDWELL BANKER REALTY 407-696-8000
Source: Stellar MLS,MLS#: O6356471 Originating MLS: Orlando Regional
Originating MLS: Orlando Regional

Facts & features
Interior
Bedrooms & bathrooms
- Bedrooms: 4
- Bathrooms: 4
- Full bathrooms: 3
- 1/2 bathrooms: 1
Primary bedroom
- Features: Ceiling Fan(s), Walk-In Closet(s)
- Level: First
- Area: 224.18 Square Feet
- Dimensions: 13.11x17.1
Bedroom 2
- Features: Ceiling Fan(s), En Suite Bathroom, Walk-In Closet(s)
- Level: Second
- Area: 242.36 Square Feet
- Dimensions: 16.6x14.6
Bedroom 3
- Features: Ceiling Fan(s), Built-in Closet
- Level: Second
- Area: 132 Square Feet
- Dimensions: 12x11
Bedroom 4
- Features: Central Vacuum, Built-in Closet
- Level: Second
- Area: 132 Square Feet
- Dimensions: 12x11
Primary bathroom
- Features: Garden Bath, Granite Counters, Handicapped Accessible, Tub with Separate Shower Stall, Water Closet/Priv Toilet, Linen Closet
- Level: First
- Area: 216.32 Square Feet
- Dimensions: 13.11x16.5
Bathroom 2
- Features: Dual Sinks, En Suite Bathroom, Shower No Tub
- Level: Second
- Area: 162.15 Square Feet
- Dimensions: 14.1x11.5
Bathroom 3
- Features: Tub With Shower
- Level: Second
- Area: 61.64 Square Feet
- Dimensions: 8.11x7.6
Bathroom 4
- Level: First
- Area: 29.15 Square Feet
- Dimensions: 5.3x5.5
Balcony porch lanai
- Level: First
- Area: 288.85 Square Feet
- Dimensions: 26.5x10.9
Dining room
- Level: First
- Area: 132 Square Feet
- Dimensions: 12x11
Great room
- Features: No Closet
- Level: First
- Area: 469.05 Square Feet
- Dimensions: 26.5x17.7
Kitchen
- Features: Pantry
- Level: First
- Area: 173.88 Square Feet
- Dimensions: 12.6x13.8
Laundry
- Level: First
- Area: 57.62 Square Feet
- Dimensions: 8.6x6.7
Loft
- Features: Ceiling Fan(s)
- Level: Second
- Area: 288.99 Square Feet
- Dimensions: 16.9x17.1
Office
- Level: First
- Area: 132 Square Feet
- Dimensions: 12x11
Heating
- Central, Electric, Heat Pump
Cooling
- Central Air
Appliances
- Included: Dishwasher, Disposal, Dryer, Electric Water Heater, Ice Maker, Range, Refrigerator, Washer
- Laundry: Electric Dryer Hookup, Inside, Washer Hookup
Features
- Ceiling Fan(s), High Ceilings, Kitchen/Family Room Combo, Open Floorplan, Primary Bedroom Main Floor, PrimaryBedroom Upstairs, Solid Wood Cabinets, Walk-In Closet(s)
- Flooring: Ceramic Tile, Engineered Hardwood, Luxury Vinyl
- Doors: Sliding Doors
- Windows: Window Treatments
- Has fireplace: No
Interior area
- Total structure area: 3,577
- Total interior livable area: 3,057 sqft
Property
Parking
- Total spaces: 2
- Parking features: Garage - Attached
- Attached garage spaces: 2
Features
- Levels: Two
- Stories: 2
- Exterior features: Irrigation System
- Has view: Yes
- View description: Water, Pond
- Has water view: Yes
- Water view: Water,Pond
- Waterfront features: River Access, Boat Ramp - Private, Fishing Pier
- Body of water: ST. JOHN'S RIVER
Lot
- Size: 8,662 Square Feet
- Dimensions: 71 x 122
Details
- Parcel number: 803109001430
- Zoning: RES
- Special conditions: None
Construction
Type & style
- Home type: SingleFamily
- Architectural style: Mediterranean
- Property subtype: Single Family Residence
Materials
- Block, Stucco
- Foundation: Slab
- Roof: Tile
Condition
- New construction: No
- Year built: 2012
Utilities & green energy
- Sewer: Public Sewer
- Water: Public
- Utilities for property: BB/HS Internet Available, Cable Available, Electricity Connected, Fiber Optics, Fire Hydrant, Natural Gas Available, Sewer Connected, Street Lights, Underground Utilities, Water Connected
Community & HOA
Community
- Features: Clubhouse, Deed Restrictions, Fitness Center, Gated Community - No Guard, Golf Carts OK
- Subdivision: RIVIERA BELLA UN 02B
HOA
- Has HOA: Yes
- Amenities included: Basketball Court, Clubhouse, Fence Restrictions, Fitness Center, Gated, Lobby Key Required, Playground, Pool, Security
- Services included: Community Pool, Reserve Fund, Maintenance Grounds, Pool Maintenance, Recreational Facilities
- HOA fee: $150 monthly
- HOA name: Premier Association Managment
- HOA phone: 407-333-7787
- Pet fee: $0 monthly
Location
- Region: Debary
Financial & listing details
- Price per square foot: $209/sqft
- Tax assessed value: $471,327
- Annual tax amount: $7,373
- Date on market: 10/30/2025
- Listing terms: Cash,Conventional,FHA,VA Loan
- Ownership: Fee Simple
- Total actual rent: 0
- Electric utility on property: Yes
- Road surface type: Asphalt