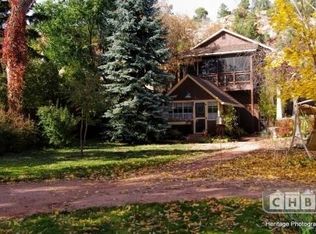Sold for $924,000 on 05/20/24
$924,000
127 Via Vallecito, Manitou Springs, CO 80829
4beds
2,752sqft
Single Family Residence
Built in 1971
0.65 Acres Lot
$899,100 Zestimate®
$336/sqft
$3,763 Estimated rent
Home value
$899,100
$845,000 - $953,000
$3,763/mo
Zestimate® history
Loading...
Owner options
Explore your selling options
What's special
Incredible ranch home w/ modern upgrades. Nestled among the trees & red rocks on a private .65+acre lot boasting epic views of Garden of the Gods to the east & Pikes Peak to the west, w/easy access to parks/trails. The main lvl great rm draws you in w/vaulted beamed ceilings, hickory hardwd flrs, gas FP feat flr to ceiling stone & mantle. Surrounded by windows letting the natural light pour in capturing views of the landscape incl the famous Kissing Camels rock formation. Gourmet kitchen adj the great rm creating the perfect layout to entertain. Feat solid hickory wd cabinets w/soft close drawers/oil bronzed hrdwr, breakfast bar, pendant lighting, quartz stacked stone backsplash, gorgeous quartz counters, new high-end KitchenAid SST appliances, pantry, basin sink & wd flr. The nearby dining area offers a flexible space that can accommodate a large table for those formal occasions. From here, step outside to the newer deck w/pergola featuring a tranquil pond w/plants & waterfall. A short walk up the backyard red rocks lead you to breathtaking unobstructed 360* views. Back inside the main lvl primary suite captures views of GoG, has dual closets, hardwd flr & access to updated bath. The 3/4 bathrm gets a dble vanity w/quartz counter, tile flr, extra cabinet storage, new lighting, & shower w/glass wall & mosaic tile surround. Completing the main lvl is a bedrm w/attached sunlit office boasting 270* views. The walk-out lower lvl offers a family rm or large primary bedrm w/gas stove. Across the hall is the updated ¾ bath w/ heated tile floor. Lower lvl has 4th bedrm w/ tile flr, office w/French doors, ½ bath, & laundry rm. From here access the detached 400+sqft studio/shop. This space offers a multitude of uses w/all new paint, hardwd flrs, vaulted ceiling & storage. Bonus items: Central A/C, heated driveway/2car garage, newer roof/skylights, Aprilaire humidifier/filter, HE furnace, RV parking, energy efficient windows, new int paint & transferable home warranty.
Zillow last checked: 8 hours ago
Listing updated: May 22, 2024 at 03:24am
Listed by:
Edward Behr CRS GRI 719-338-7038,
The Platinum Group,
Brandon Behr 719-238-4912
Bought with:
Craig Rogers
The Platinum Group
Source: Pikes Peak MLS,MLS#: 5555570
Facts & features
Interior
Bedrooms & bathrooms
- Bedrooms: 4
- Bathrooms: 3
- 3/4 bathrooms: 2
- 1/2 bathrooms: 1
Heating
- Baseboard, Forced Air, Natural Gas, Radiant, See Prop Desc Remarks
Cooling
- Ceiling Fan(s), Central Air
Appliances
- Included: 220v in Kitchen, Dishwasher, Disposal, Gas in Kitchen, Exhaust Fan, Microwave, Refrigerator, Self Cleaning Oven, Humidifier
- Laundry: Electric Hook-up, Lower Level
Features
- 6-Panel Doors, 9Ft + Ceilings, Beamed Ceilings, French Doors, Great Room, Skylight (s), Vaulted Ceiling(s), Other, See Prop Desc Remarks, Breakfast Bar, High Speed Internet, Pantry
- Flooring: Ceramic Tile, Wood
- Windows: Window Coverings
- Has basement: No
- Number of fireplaces: 2
- Fireplace features: Gas, Two
Interior area
- Total structure area: 2,752
- Total interior livable area: 2,752 sqft
- Finished area above ground: 2,752
- Finished area below ground: 0
Property
Parking
- Total spaces: 2
- Parking features: Detached, Garage Door Opener, Heated Garage, Oversized, Garage Amenities (Other), See Remarks, Concrete Driveway, Paved Driveway, RV Access/Parking
- Garage spaces: 2
Features
- Patio & porch: Composite, Covered, Wood Deck, Other, See Prop Desc Remarks
- Fencing: None
- Has view: Yes
- View description: Panoramic, City, Mountain(s), View of Pikes Peak, View of Rock Formations
Lot
- Size: 0.65 Acres
- Features: Cul-De-Sac, Sloped, Wooded, See Remarks, Hiking Trail, Near Park, Near Schools, Near Shopping Center, Landscaped
Details
- Parcel number: 7404105012
Construction
Type & style
- Home type: SingleFamily
- Architectural style: Raised Ranch
- Property subtype: Single Family Residence
Materials
- Stucco, Wood Siding
- Foundation: Walk Out
- Roof: Composite Shingle
Condition
- Existing Home
- New construction: No
- Year built: 1971
Utilities & green energy
- Water: Municipal
- Utilities for property: Phone Available
Community & neighborhood
Location
- Region: Manitou Springs
Other
Other facts
- Listing terms: Cash,Conventional,FHA,VA Loan
Price history
| Date | Event | Price |
|---|---|---|
| 5/20/2024 | Sold | $924,000$336/sqft |
Source: | ||
| 4/22/2024 | Contingent | $924,000$336/sqft |
Source: | ||
| 4/20/2024 | Listed for sale | $924,000+99.1%$336/sqft |
Source: | ||
| 6/30/2016 | Sold | $464,000-6.3%$169/sqft |
Source: Public Record | ||
| 6/30/2015 | Listed for sale | $495,000$180/sqft |
Source: Manitou Springs Real Estate | ||
Public tax history
| Year | Property taxes | Tax assessment |
|---|---|---|
| 2024 | $2,794 +4.3% | $44,480 |
| 2023 | $2,678 -4.1% | $44,480 +22.8% |
| 2022 | $2,793 | $36,230 -2.8% |
Find assessor info on the county website
Neighborhood: 80829
Nearby schools
GreatSchools rating
- 5/10Manitou Springs Elementary SchoolGrades: PK-5Distance: 1.1 mi
- 6/10Manitou Springs Middle SchoolGrades: 6-8Distance: 0.7 mi
- 8/10Manitou Springs High SchoolGrades: 9-12Distance: 0.6 mi
Schools provided by the listing agent
- Elementary: Manitou Springs
- Middle: Manitou Springs
- High: Manitou Springs
- District: Manitou Springs-14
Source: Pikes Peak MLS. This data may not be complete. We recommend contacting the local school district to confirm school assignments for this home.
Get a cash offer in 3 minutes
Find out how much your home could sell for in as little as 3 minutes with a no-obligation cash offer.
Estimated market value
$899,100
Get a cash offer in 3 minutes
Find out how much your home could sell for in as little as 3 minutes with a no-obligation cash offer.
Estimated market value
$899,100
