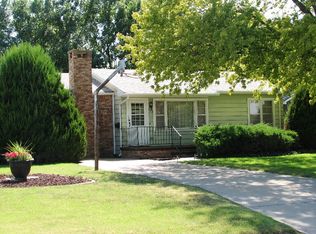Sold on 07/23/25
Price Unknown
127 W 16th St, Larned, KS 67550
3beds
2baths
1,427sqft
Residential
Built in 1958
8,712 Square Feet Lot
$135,000 Zestimate®
$--/sqft
$1,362 Estimated rent
Home value
$135,000
$128,000 - $142,000
$1,362/mo
Zestimate® history
Loading...
Owner options
Explore your selling options
What's special
Charming Updated Immaculate Home with 3 Bedrooms and 2 Baths Discover this beautifully updated, single-level home featuring three bedrooms and two baths!! This remarkable property boasts numerous enhancements, including fresh paint both inside and out. You'll be greeted by a lovely covered porch, perfect for enjoying your morning coffee in a serene setting. As you step inside, the inviting living room welcomes you, bathed in natural light from a north-facing window. This space seamlessly flows into a delightful open kitchen, dining area, and family room—ideal for entertaining or family gatherings, with convenient access to the backyard through beautiful French doors. The laundry/mudroom is conveniently located off the kitchen, providing additional access to the backyard. This home also showcases an incredible primary suite complete with a ¾ bath and a spacious walk-in closet, along with two additional bedrooms and a beautifully updated full bath. The outdoor living space is truly exceptional, featuring a lush lawn and stunning gardens adorned with a variety of perennial flowers and bushes. Additional highlights include central air and heat, update roof, a water softener, updated flooring, a large garden shed, and a double detached garage with extra overhead storage, all accessible via the alley. Situated in a well-established neighborhood near an elementary school, community center, and scenic walking paths, this property radiates charm and character. Don't miss the chance to explore this spacious and inviting move-in-ready home!!!
Zillow last checked: 8 hours ago
Listing updated: July 23, 2025 at 03:45pm
Listed by:
Lisa M Schartz 620-285-5887,
Picket Fence Real Estate LLC
Bought with:
Jana Schartz
Picket Fence Real Estate LLC
Source: Western Kansas AOR,MLS#: 204487
Facts & features
Interior
Bedrooms & bathrooms
- Bedrooms: 3
- Bathrooms: 2
Heating
- Natural Gas
Cooling
- Electric
Features
- Windows: Window Treatments
Interior area
- Total structure area: 1,427
- Total interior livable area: 1,427 sqft
Property
Lot
- Size: 8,712 sqft
- Dimensions: 60 x 142
Details
- Parcel number: 1092904012005000
- Zoning: NC.1 / R-1
Construction
Type & style
- Home type: SingleFamily
- Architectural style: Bungalow
- Property subtype: Residential
Materials
- Aluminum/Steel/Vinyl
- Foundation: Combination
- Roof: Composition
Condition
- Year built: 1958
Utilities & green energy
- Sewer: Public Sewer
- Water: City Water
Community & neighborhood
Location
- Region: Larned
Price history
| Date | Event | Price |
|---|---|---|
| 7/23/2025 | Sold | -- |
Source: | ||
| 7/3/2025 | Pending sale | $139,000$97/sqft |
Source: | ||
| 6/16/2025 | Price change | $139,000-4.1%$97/sqft |
Source: | ||
| 5/25/2025 | Price change | $145,000-3%$102/sqft |
Source: | ||
| 4/30/2025 | Listed for sale | $149,500$105/sqft |
Source: | ||
Public tax history
| Year | Property taxes | Tax assessment |
|---|---|---|
| 2025 | -- | $14,319 +2% |
| 2024 | -- | $14,038 +17.7% |
| 2023 | -- | $11,926 +32% |
Find assessor info on the county website
Neighborhood: 67550
Nearby schools
GreatSchools rating
- 8/10Fort Larned Elementary SchoolGrades: PK-5Distance: 0.5 mi
- 3/10Larned Middle SchoolGrades: 6-8Distance: 0.7 mi
- 3/10Larned Sr High SchoolGrades: 9-12Distance: 0.8 mi
