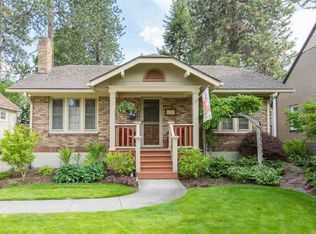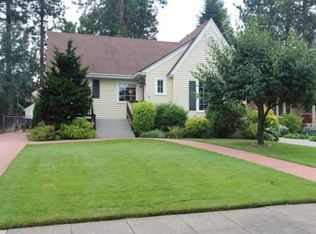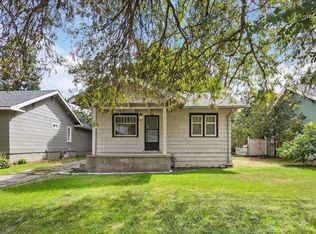Closed
$755,000
127 W 25th Ave, Spokane, WA 99203
5beds
3baths
3,106sqft
Single Family Residence
Built in 1937
6,969.6 Square Feet Lot
$755,800 Zestimate®
$243/sqft
$3,074 Estimated rent
Home value
$755,800
$703,000 - $816,000
$3,074/mo
Zestimate® history
Loading...
Owner options
Explore your selling options
What's special
Inviting Manito Brick Tudor with DREAM KITCHEN! Tastefully renovated home in coveted Wilson school , just 1.5 blocks from upper Manito.Traditional living & dining rooms w/original Mahogany trim, new gas fireplace & gorgeous hardwoods on main & upper floor. Convenient Main floor bedroom/bathroom, 3 bedrooms upstairs-a large primary w/walk in closet & space for an ensuite bathroom. Beautifully remodeled 2nd floor bath w/ good storage. Finished basement with Rec room,new water softener, 2nd fireplace, and a 5th (non egress) bedroom + 3/4 bathroom as well as a shop space and second walk in pantry. The AMAZING light bright well-appointed 2022 custom Kitchen is the heart of this home -with a Quartz island opening to the fenced back yard w/ dog run. Relax on the brand new deck. The possibility of finishing the loft in the 2020 garage could be an income rental or studio. This is a rare opportunity to own a home in the historical, picturesque parks neighborhood on Spokane's South Hill. 50 year roof!
Zillow last checked: 8 hours ago
Listing updated: July 18, 2025 at 11:40am
Listed by:
Bethann Long Phone:(509)362-4607,
RE/MAX Inland Empire
Source: SMLS,MLS#: 202518785
Facts & features
Interior
Bedrooms & bathrooms
- Bedrooms: 5
- Bathrooms: 3
Basement
- Level: Basement
First floor
- Level: First
- Area: 1163 Square Feet
Other
- Level: Second
- Area: 760 Square Feet
Heating
- Natural Gas, Forced Air
Cooling
- Central Air
Appliances
- Included: Free-Standing Range, Gas Range, Dishwasher, Refrigerator
- Laundry: In Basement
Features
- Hard Surface Counters
- Flooring: Wood
- Windows: Windows Vinyl, Wood Frames
- Basement: Full,Finished,Rec/Family Area,Workshop
- Number of fireplaces: 2
- Fireplace features: Gas, Wood Burning
Interior area
- Total structure area: 3,106
- Total interior livable area: 3,106 sqft
Property
Parking
- Total spaces: 2
- Parking features: Detached, Workshop in Garage, Garage Door Opener, Oversized
- Garage spaces: 2
Features
- Levels: One and One Half
- Stories: 2
- Fencing: Fenced Yard
Lot
- Size: 6,969 sqft
- Features: Sprinkler - Automatic, Near Public Transit, Garden
Details
- Parcel number: 35304.2405
Construction
Type & style
- Home type: SingleFamily
- Architectural style: Tudor
- Property subtype: Single Family Residence
Materials
- Brick
- Roof: Composition
Condition
- New construction: No
- Year built: 1937
Community & neighborhood
Location
- Region: Spokane
Other
Other facts
- Listing terms: FHA,VA Loan,Conventional,Cash
- Road surface type: Paved
Price history
| Date | Event | Price |
|---|---|---|
| 7/18/2025 | Sold | $755,000-1.3%$243/sqft |
Source: | ||
| 6/28/2025 | Pending sale | $765,000$246/sqft |
Source: | ||
| 6/15/2025 | Listed for sale | $765,000-1.3%$246/sqft |
Source: | ||
| 6/15/2025 | Listing removed | $775,000$250/sqft |
Source: | ||
| 5/21/2025 | Listed for sale | $775,000$250/sqft |
Source: | ||
Public tax history
| Year | Property taxes | Tax assessment |
|---|---|---|
| 2024 | $6,752 +2.6% | $681,300 +0.1% |
| 2023 | $6,583 -14% | $680,300 -13.2% |
| 2022 | $7,657 +35.8% | $784,100 +37.2% |
Find assessor info on the county website
Neighborhood: Manito-Cannon Hill
Nearby schools
GreatSchools rating
- 8/10Wilson Elementary SchoolGrades: PK-6Distance: 0.5 mi
- 7/10Sacajawea Middle SchoolGrades: 7-8Distance: 0.7 mi
- 8/10Lewis & Clark High SchoolGrades: 9-12Distance: 1.4 mi
Schools provided by the listing agent
- Elementary: Wilson
- Middle: Sac
- High: Lewis & Clark
- District: Spokane Dist 81
Source: SMLS. This data may not be complete. We recommend contacting the local school district to confirm school assignments for this home.

Get pre-qualified for a loan
At Zillow Home Loans, we can pre-qualify you in as little as 5 minutes with no impact to your credit score.An equal housing lender. NMLS #10287.
Sell for more on Zillow
Get a free Zillow Showcase℠ listing and you could sell for .
$755,800
2% more+ $15,116
With Zillow Showcase(estimated)
$770,916

