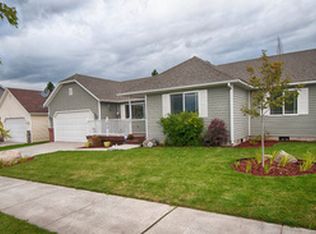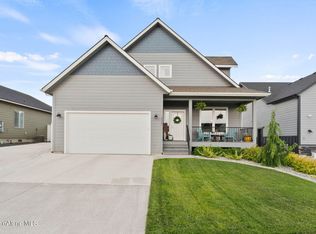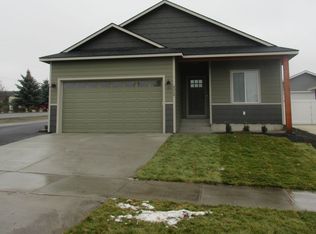Closed
Price Unknown
127 W Ashworth Ln, Post Falls, ID 83854
3beds
2baths
1,540sqft
Single Family Residence
Built in 2007
7,840.8 Square Feet Lot
$453,000 Zestimate®
$--/sqft
$2,228 Estimated rent
Home value
$453,000
$417,000 - $494,000
$2,228/mo
Zestimate® history
Loading...
Owner options
Explore your selling options
What's special
Welcome home to this beautifully updated and charming home in Greenside Vistas! The two tone kitchen, warm coloring and decorative wainscoting, give this home an instant feeling of peace and cheerfulness. Perfectly designed, the living area flows into the dining room where there are built-in shelves for extra storage or unique designing opportunities. The kitchen offers granite countertops and a pantry. The spacious primary suite with a walk-in closet and dual sinks marries functionality and tranquility. Updated features in 2017/2018 include paint, flooring, new roof and a soft water system. Whether it is cozying up to the gas fireplace in the wintertime or relaxing on the front porch in the spring listening to the sound of the water feature, this home offers a true retreat. The outdoors also features a backyard deck, front and back sprinkler system, full landscaping and garden areas. The stick built shed is perfect for housing tools or could be creatively transformed into more! Within minutes, enjoy golfing, restaurants, coffee shops and trails. This home will create an unforgettable lifestyle!
Zillow last checked: 8 hours ago
Listing updated: July 19, 2025 at 10:56am
Listed by:
Christie Peetoom 360-410-9446,
Keller Williams Realty Coeur d'Alene
Bought with:
Joshua Mocny, SP58487
EXP Realty
Source: Coeur d'Alene MLS,MLS#: 25-4897
Facts & features
Interior
Bedrooms & bathrooms
- Bedrooms: 3
- Bathrooms: 2
- Main level bathrooms: 2
- Main level bedrooms: 3
Heating
- Natural Gas, Forced Air, Fireplace(s)
Cooling
- Central Air
Appliances
- Included: Gas Water Heater, Water Softener, Washer, Refrigerator, Range/Oven - Gas, Microwave, Freezer, Disposal, Dishwasher
- Laundry: Electric Dryer Hookup, Washer Hookup
Features
- Flooring: Tile, Laminate, Carpet
- Basement: None
- Has fireplace: Yes
- Fireplace features: Gas
- Common walls with other units/homes: No Common Walls
Interior area
- Total structure area: 1,540
- Total interior livable area: 1,540 sqft
Property
Parking
- Parking features: Garage - Attached
- Has attached garage: Yes
Features
- Patio & porch: Covered Porch, Deck, Patio
- Exterior features: Garden, Lighting, Rain Gutters, Water Feature, Lawn
- Fencing: Full
- Has view: Yes
- View description: Mountain(s), Territorial, Neighborhood
Lot
- Size: 7,840 sqft
- Features: Level, Open Lot, Southern Exposure, Cul-De-Sac, Landscaped, Sprinklers In Rear, Sprinklers In Front
Details
- Additional structures: Shed(s), Pergola
- Additional parcels included: 301692
- Parcel number: PJ3100050020
- Zoning: Post Falls R-1
Construction
Type & style
- Home type: SingleFamily
- Property subtype: Single Family Residence
Materials
- Vinyl, Frame
- Foundation: Concrete Perimeter
- Roof: Composition
Condition
- Year built: 2007
- Major remodel year: 2017
Utilities & green energy
- Sewer: Public Sewer
- Water: Public
- Utilities for property: Cable Available
Community & neighborhood
Community
- Community features: Curbs, Sidewalks
Location
- Region: Post Falls
- Subdivision: Greenside Vista
HOA & financial
HOA
- Has HOA: Yes
- Services included: Maintenance Grounds
- Association name: Greenside Vistas HOA
Price history
| Date | Event | Price |
|---|---|---|
| 7/17/2025 | Sold | -- |
Source: | ||
| 6/19/2025 | Pending sale | $469,000$305/sqft |
Source: | ||
| 6/19/2025 | Listed for sale | $469,000$305/sqft |
Source: | ||
| 6/4/2025 | Contingent | $469,000$305/sqft |
Source: | ||
| 5/30/2025 | Price change | $469,000-2.1%$305/sqft |
Source: | ||
Public tax history
| Year | Property taxes | Tax assessment |
|---|---|---|
| 2024 | $1,710 +9.5% | $305,040 -9.8% |
| 2023 | $1,561 -32.6% | $338,040 -9.5% |
| 2022 | $2,317 +20.6% | $373,726 +20.1% |
Find assessor info on the county website
Neighborhood: 83854
Nearby schools
GreatSchools rating
- 6/10Mullan Trail Elementary SchoolGrades: PK-5Distance: 1.7 mi
- 5/10River City Middle SchoolGrades: 6-8Distance: 1.4 mi
- 2/10New Vision Alternative SchoolGrades: 9-12Distance: 1.9 mi
Sell for more on Zillow
Get a free Zillow Showcase℠ listing and you could sell for .
$453,000
2% more+ $9,060
With Zillow Showcase(estimated)
$462,060

