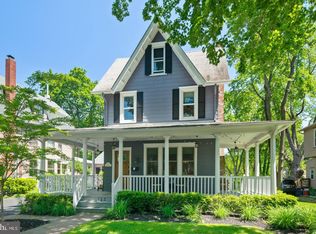Open to multiple lease options. Welcome to 127 West End Avenue in Haddonfield, a historic home full of charm, character, and thoughtful updates. The wraparound front porch is the kind of place you'll want to sit with a coffee, and watch the world go by. Parking is easy with a shared front driveway for two cars, plus a private rear driveway that leads to a two-car garage. The windows have been replaced, so you're getting modern efficiency without losing the classic look. Step inside and you'll notice the wood details right away- wainscoting, crown molding, French doors, and those original heartwood pine floors that run throughout the first floor. The living room has custom built-ins and a wood-burning fireplace, while the dining room is huge, complete with a bay window that's perfect for hosting big holiday dinners. The renovated kitchen is a real highlight, with a large quartz island, KitchenAid gas range, farmhouse sink, white tile, exposed brick, and open shelving. Just the right amount of timeless detail. There's even a little coffee nook tucked in for good measure. Toward the back, you'll find a pantry, powder room, big coat closet, laundry room, and a spacious family room with more built-ins plus a wine bar with a beverage fridge. The turreted screened-in porch at the back is such a unique feature- with ceiling fan, lights, even a serving hatch to the bar ledge inside. Marine Canvas panels were added to make this a great 3-season space. It connects to a large deck, with steps leading down to stone patio with hot tub, and a charming brick path that winds down to the garage. There's also a treehouse with a climbing wall for the kids (or adventurous adults). On the second floor you'll find polished oak hardwood floors, a full bathroom with black-and-white tile, two bedrooms (one with a Murphy bed and great closets), and a small but perfectly designed office with shiplap and custom built-ins. The primary suite feels like its own retreat with double closets, an electric fireplace, and a stunning ensuite- double vanity, walk-in shower, stained glass, shiplap, and a large walk-in closet. The third floor offers even more space, with a wide landing and built-ins, three more bedrooms- including a very generous front bedroom- and another full bath. Altogether, you've got around 3,000 square feet of living space. Some notable upgrades in recent years include a 200-amp electrical service; a new HVAC zone on the third floor plus spray foam insulation in the attic; the addition of a true fifth bedroom; and exterior paint and landscape lighting. All of this in a fantastic Haddonfield location- walking distance to Lizzie Haddon Elementary, the PATCO station, and all the shops and dining downtown has to offer. It's historic, it's updated, and it's the kind of home you won't want to miss. Multiple lease options considered, short or long term. 1st, last, and security deposit required.
This property is off market, which means it's not currently listed for sale or rent on Zillow. This may be different from what's available on other websites or public sources.

