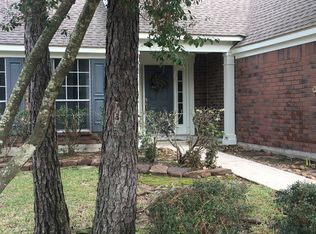UPDATED & turnkey 3-BED, 2.5 BATH, 2-CAR brick home, corner lot, with a pool and hot tub in highly desirable Cochran's Crossing. 2-minute drive to The Woodlands High School. Exemplary Powell, Mitchell, McCullough, TWHS. Updated, lots of natural light, neutral colors, granite & stainless kitchen with pool views, fully fenced backyard retreat. All bedrooms UP. Oversized primary bedroom with walk-in closet, 2 secondary bedrooms sharing a full bath, a second-floor game room could be an office or playroom. Home has neutral recently painted soft gray tones, first-level laundry, family room open to kitchen with gas log fireplace, pool views. Amazing updated kitchen with eat-in breakfast area, all appliances included. Powder (half-bath) first level, 2-car garage. Home situated on the corner lot making for an oversized side yard. Incredibly spacious backyard space, pool, hot tub, room to grill, relax or garden. Thanks for showing.
This property is off market, which means it's not currently listed for sale or rent on Zillow. This may be different from what's available on other websites or public sources.
