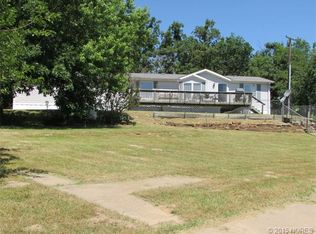Sold for $53,000 on 05/12/23
$53,000
127 Walnut Park Blvd, Osage, OK 74054
2beds
936sqft
Single Family Residence
Built in 1968
10,585.08 Square Feet Lot
$186,400 Zestimate®
$57/sqft
$832 Estimated rent
Home value
$186,400
$177,000 - $196,000
$832/mo
Zestimate® history
Loading...
Owner options
Explore your selling options
What's special
Lake Cottage. 1/4 mile from Keystone Lake. Winter view of lake. Home is being sold "AS-IS". With some sweat equity, it could be a gem! Vaulted ceilings, range, refrigerator & washer/dryer combo all 1 yr old & stays. Carport. Approx 10x16 storage shed. Mature trees. Quiet lot.
Zillow last checked: 8 hours ago
Listing updated: May 16, 2023 at 01:53pm
Listed by:
Tina Shipman 918-694-9777,
Coldwell Banker Select
Bought with:
Cheryl Trammel, 159003
RE/MAX Results
Source: MLS Technology, Inc.,MLS#: 2241162 Originating MLS: MLS Technology
Originating MLS: MLS Technology
Facts & features
Interior
Bedrooms & bathrooms
- Bedrooms: 2
- Bathrooms: 1
- Full bathrooms: 1
Primary bedroom
- Description: Master Bedroom,
- Level: First
Bedroom
- Description: Bedroom,
- Level: First
Bathroom
- Description: Hall Bath,Bathtub,Full Bath
- Level: First
Kitchen
- Description: Kitchen,
- Level: First
Living room
- Description: Living Room,
- Level: First
Heating
- Propane, Other
Cooling
- Window Unit(s)
Appliances
- Included: Dryer, Dishwasher, Disposal, Oven, Range, Refrigerator, Stove, Washer, Electric Water Heater, Gas Range
- Laundry: Washer Hookup, Electric Dryer Hookup
Features
- Laminate Counters, Vaulted Ceiling(s), Ceiling Fan(s)
- Flooring: Laminate, Vinyl
- Doors: Insulated Doors
- Windows: Aluminum Frames
- Basement: None,Crawl Space
- Has fireplace: No
Interior area
- Total structure area: 936
- Total interior livable area: 936 sqft
Property
Parking
- Parking features: Asphalt
Features
- Levels: One
- Stories: 1
- Patio & porch: Deck
- Exterior features: None, Satellite Dish
- Pool features: None
- Fencing: None
Lot
- Size: 10,585 sqft
- Features: Corner Lot, Mature Trees
Details
- Additional structures: Shed(s)
- Parcel number: 570017884
Construction
Type & style
- Home type: SingleFamily
- Architectural style: Other
- Property subtype: Single Family Residence
Materials
- Stone, Wood Siding, Wood Frame
- Foundation: Crawlspace
- Roof: Asphalt,Fiberglass
Condition
- Year built: 1968
Utilities & green energy
- Sewer: Septic Tank
- Water: Well
- Utilities for property: Electricity Available, Other, Water Available
Green energy
- Energy efficient items: Doors
Community & neighborhood
Security
- Security features: No Safety Shelter
Location
- Region: Osage
- Subdivision: Walnut Park Estates
Other
Other facts
- Listing terms: Conventional
Price history
| Date | Event | Price |
|---|---|---|
| 8/21/2025 | Listing removed | $187,750$201/sqft |
Source: | ||
| 8/20/2025 | Listed for sale | $187,750+254.2%$201/sqft |
Source: | ||
| 5/12/2023 | Sold | $53,000-5.4%$57/sqft |
Source: | ||
| 4/19/2023 | Pending sale | $56,000$60/sqft |
Source: | ||
| 3/30/2023 | Price change | $56,000-6.5%$60/sqft |
Source: | ||
Public tax history
| Year | Property taxes | Tax assessment |
|---|---|---|
| 2024 | $504 -15.7% | $6,360 -14.5% |
| 2023 | $598 +6.6% | $7,437 +5% |
| 2022 | $561 +23% | $7,083 +23.2% |
Find assessor info on the county website
Neighborhood: 74054
Nearby schools
GreatSchools rating
- 8/10Prue Elementary SchoolGrades: PK-8Distance: 1.9 mi
- 3/10Prue High SchoolGrades: 9-12Distance: 1.9 mi
Schools provided by the listing agent
- Elementary: Prue
- High: Prue
- District: Prue - Sch Dist (60)
Source: MLS Technology, Inc.. This data may not be complete. We recommend contacting the local school district to confirm school assignments for this home.

Get pre-qualified for a loan
At Zillow Home Loans, we can pre-qualify you in as little as 5 minutes with no impact to your credit score.An equal housing lender. NMLS #10287.
