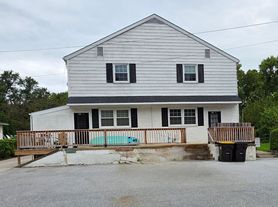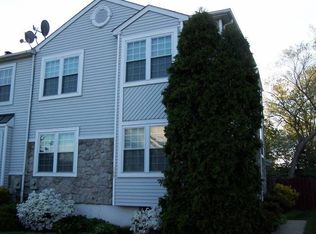Charming 4-Bedroom Home for Rent in Mont Clare / Phoenixville Area
Location: Right off Bridge Street, across from Produce Junction (Mont Clare, PA)
Rent: $2,850/month + utilities (gas, electric, water, trash, sewer, Wi-Fi)
Available: November 1st, 2025
Property Highlights
Walking distance to Downtown Phoenixville enjoy shops, restaurants, pubs, and cultural events.
Outdoor recreation nearby just steps from the Schuylkill Canal, Schuylkill River Trail, and multiple parks for kayaking, paddleboarding, hiking, biking, and running.
Future commuting convenience near the proposed Amtrak train station for easy access to Philadelphia and beyond.
Interior Features
Welcoming front porch with upgrades and a vestibule entry featuring an original leaded stained-glass window.
Living room with original fireplace framing and oversized leaded transom window.
Open flow floorplan between living, dining, and family rooms ideal for entertaining.
Gleaming hardwood floors throughout, showcasing early 20th-century craftsmanship.
Renovated kitchen with:
o New luxury vinyl plank flooring and countertops
o Kohler sink and stainless steel refrigerator & range
o Dishwasher, and modern lighting
Convenient mudroom with half bath and extra storage directly off kitchen.
Basement includes washer/dryer, plenty of storage, and exterior access to the backyard.
Bedrooms & Bathrooms
4 bedrooms total (3 on the 2nd level) with charming original woodwork.
Primary bedroom offers abundant closet space, a ceiling fan, and wall-mounted safe.
Full bath with almond steel tub and ceramic tile surround.
Antique doors and hardware throughout the 2nd and 3rd floors.
Outdoor Features
Expanded deck (21x12) great for gatherings.
Fully fenced backyard with dual access gates.
Large detached storage shed (13x19) on concrete slab with alley access.
Ample street parking directly in front of the home.
Tenant Responsibilities
Monthly rent: $2,850 + utilities (gas, electric, water, trash, sewer, Wi-Fi).
Tenant is responsible for lawn care, snow removal, and general exterior upkeep.
Proof of renter's insurance required before move-in.
Application Process
Every prospective tenant (18+) must complete a rental application.
Applications require:
o Proof of income/financial status
o Background check & credit check
All application information is handled confidentially and used solely for rental approval purposes.
Security deposit and first month's rent due at signing.
Move-In Details
Available November 1st, 2025
Lease term: Minimum 12 months
Please share with friends or anyone looking to rent in the area!
Rent: $2,850/month
Tenant responsible for gas, electric, water, trash, sewer, and Wi-Fi
Security deposit + first month's rent due at lease signing
Minimum lease: 12 months
Move-in date: November 1, 2025
Each adult (18+) must complete an application
Background and credit check required
Income requirement: 2.5 3x monthly rent (household income of $7,125 $8,550/month)
Minimum credit score: 650 (600 649 may be considered with strong income, rental history, or co-signer)
Employment verification and references required
All information is kept strictly confidential
Proof of renter's insurance required before move-in
Lawn care, snow removal, and exterior upkeep are tenant's responsibility
Smoking: Not permitted inside the home
Pets can be negotiated with a pet fee
Townhouse for rent
Special offer
$2,850/mo
127 Walnut St, Mont Clare, PA 19453
4beds
1,492sqft
Price may not include required fees and charges.
Townhouse
Available Sat Nov 1 2025
No pets
Window unit, ceiling fan
In unit laundry
Detached parking
Wall furnace
What's special
Mudroom with half bathFully fenced backyardRenovated kitchenKohler sinkAbundant closet spaceFront porch with upgradesAmple street parking
- 3 days
- on Zillow |
- -- |
- -- |
Travel times
Looking to buy when your lease ends?
Consider a first-time homebuyer savings account designed to grow your down payment with up to a 6% match & 3.83% APY.
Facts & features
Interior
Bedrooms & bathrooms
- Bedrooms: 4
- Bathrooms: 2
- Full bathrooms: 1
- 1/2 bathrooms: 1
Heating
- Wall Furnace
Cooling
- Window Unit, Ceiling Fan
Appliances
- Included: Dishwasher, Dryer, Freezer, Microwave, Oven, Refrigerator, Washer
- Laundry: In Unit, Shared
Features
- Ceiling Fan(s), Storage
- Flooring: Hardwood
Interior area
- Total interior livable area: 1,492 sqft
Property
Parking
- Parking features: Detached
- Details: Contact manager
Features
- Patio & porch: Deck, Porch
- Exterior features: Antique woodwork, doors, and hardware for historic charm, Bicycle storage, Close to Produce Junction for fresh groceries, Electricity not included in rent, Fully fenced backyard with access gates (great for children), Garbage not included in rent, Gas not included in rent, Half bathroom on main level, Heating system: Wall, Kohler sink and updated countertops, Large detached storage shed (13x19) with concrete base & alley access, Near proposed Amtrak train station for commuting convenience, Sewage not included in rent, Walking distance to Downtown Phoenixville (restaurants, pubs, shops, festivals), Wall-mounted safe in primary bedroom, Water not included in rent
Details
- Parcel number: 610005380004
Construction
Type & style
- Home type: Townhouse
- Property subtype: Townhouse
Building
Management
- Pets allowed: No
Community & HOA
Location
- Region: Mont Clare
Financial & listing details
- Lease term: 1 Year
Price history
| Date | Event | Price |
|---|---|---|
| 10/2/2025 | Price change | $2,850+171.4%$2/sqft |
Source: Zillow Rentals | ||
| 6/9/2025 | Listed for rent | $1,050$1/sqft |
Source: Zillow Rentals | ||
| 5/12/2023 | Sold | $307,750$206/sqft |
Source: | ||
| 4/12/2023 | Contingent | $307,750$206/sqft |
Source: | ||
| 4/5/2023 | Price change | $307,750-2.3%$206/sqft |
Source: | ||
Neighborhood: 19453
- Special offer! $100 dollars off first month's rent!Expires November 1, 2025

