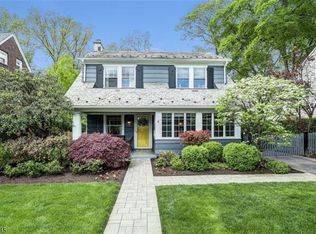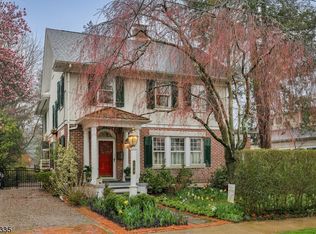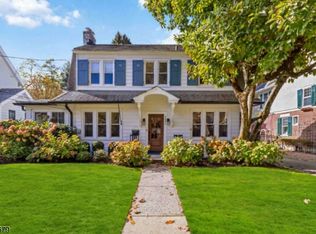Stunning Colonial in a truly fabulous neighborhood, Washington s Headquarters. This home has it all - a fabulous open floor plan, HWF throughout, renovated top-to-bottom in 2019. Amazing open-concept floor plan w new Chef's Kitchen with high-end appliances, custom cabinetry & quartz countertops flows to a spacious new family room. Elegant Living Room with all brick fireplace and formal dining room with walls of windows. The second floor features a master suite with a spa-like bath, 2 additional bedrooms and renovated main bath complete the 2nd level. Great patio overlooking level fenced in yard Perfect for entertaining indoors or out. Walking distance to downtown Morristown and Frelinghuysen Park.
This property is off market, which means it's not currently listed for sale or rent on Zillow. This may be different from what's available on other websites or public sources.


