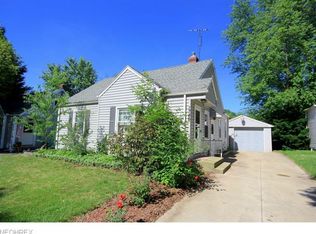Sold for $223,000 on 06/26/25
$223,000
127 Wayne Ave, Akron, OH 44301
3beds
1,390sqft
Single Family Residence
Built in 1987
6,534 Square Feet Lot
$229,800 Zestimate®
$160/sqft
$1,691 Estimated rent
Home value
$229,800
$218,000 - $244,000
$1,691/mo
Zestimate® history
Loading...
Owner options
Explore your selling options
What's special
Welcome home to this stunning 3 bed 2.5 bath ranch located in Firestone Park in Akron, Ohio! This home features a primary bedroom with attached large bathroom, partially finished basement with a fireplace, attached 2 car garage, sunroom, and much more! When you walk in through the front door, you walk into the foyer. Off the foyer is to the left is the living room that attaches to the eat-in kitchen and access to sunroom off the kitchen! The sunroom leads to the back patio and backyard access! Back to the front door, to the right- is access to the 2-car attached garage, pantry and basement steps. Straight from the front door is the hallway leading to the three bedrooms and full bathroom. All rooms are over averagely sized, with large closets! In the basement you have a HUGE recreational room, half bath, room with a jetted jacuzzi tub, laundry area, utility space and workshop area! LOCATION , LOCATION, LOCATION! This home is in prime location to restaurants, shopping, highway access, and much more! Schedule your showing today!
Zillow last checked: 8 hours ago
Listing updated: July 02, 2025 at 06:12am
Listing Provided by:
Mercedes Dunne MLDunneRE@gmail.com330-933-2458,
Keller Williams Legacy Group Realty
Bought with:
Dawn A Semancik, 2016005292
Real of Ohio
Source: MLS Now,MLS#: 5122162 Originating MLS: Stark Trumbull Area REALTORS
Originating MLS: Stark Trumbull Area REALTORS
Facts & features
Interior
Bedrooms & bathrooms
- Bedrooms: 3
- Bathrooms: 3
- Full bathrooms: 2
- 1/2 bathrooms: 1
- Main level bathrooms: 2
- Main level bedrooms: 3
Primary bedroom
- Level: First
- Dimensions: 16 x 12
Bedroom
- Level: First
- Dimensions: 12 x 13
Bedroom
- Level: First
- Dimensions: 9 x 18
Primary bathroom
- Level: First
Bathroom
- Level: First
Bathroom
- Level: Basement
Eat in kitchen
- Level: First
- Dimensions: 13 x 13
Laundry
- Level: Basement
Living room
- Features: Fireplace
- Level: First
- Dimensions: 23 x 18
Other
- Level: Basement
Recreation
- Level: Basement
- Dimensions: 24 x 26
Sunroom
- Level: First
- Dimensions: 12 x 9
Utility room
- Level: Basement
Heating
- Forced Air, Gas
Cooling
- Central Air, Ceiling Fan(s)
Appliances
- Included: Dryer, Dishwasher, Freezer, Range, Refrigerator, Washer
- Laundry: In Basement
Features
- Eat-in Kitchen, High Ceilings, Primary Downstairs, Open Floorplan, Storage, Jetted Tub
- Basement: Partially Finished,Sump Pump
- Number of fireplaces: 2
- Fireplace features: Basement, Living Room
Interior area
- Total structure area: 1,390
- Total interior livable area: 1,390 sqft
- Finished area above ground: 1,390
Property
Parking
- Total spaces: 2
- Parking features: Attached, Driveway, Garage
- Attached garage spaces: 2
Features
- Levels: One
- Stories: 1
- Patio & porch: Rear Porch, Enclosed, Patio, Porch
- Fencing: Chain Link,Privacy
Lot
- Size: 6,534 sqft
Details
- Parcel number: 6805539
- Special conditions: Standard
Construction
Type & style
- Home type: SingleFamily
- Architectural style: Ranch
- Property subtype: Single Family Residence
Materials
- Unknown
- Foundation: Block
- Roof: Asphalt,Fiberglass
Condition
- Updated/Remodeled
- Year built: 1987
Utilities & green energy
- Sewer: Public Sewer
- Water: Public
Community & neighborhood
Location
- Region: Akron
- Subdivision: Matilda Yountz Allotment
Other
Other facts
- Listing terms: Cash,Conventional,FHA,VA Loan
Price history
| Date | Event | Price |
|---|---|---|
| 6/26/2025 | Sold | $223,000+3.7%$160/sqft |
Source: | ||
| 6/3/2025 | Contingent | $215,000$155/sqft |
Source: | ||
| 5/29/2025 | Listed for sale | $215,000+68.6%$155/sqft |
Source: | ||
| 6/4/2018 | Sold | $127,500+2%$92/sqft |
Source: | ||
| 4/26/2018 | Listed for sale | $125,000+19.2%$90/sqft |
Source: BHHS Professional Realty #3992988 | ||
Public tax history
| Year | Property taxes | Tax assessment |
|---|---|---|
| 2024 | $3,922 +20.2% | $60,240 |
| 2023 | $3,262 +8% | $60,240 +38% |
| 2022 | $3,021 -0.1% | $43,652 |
Find assessor info on the county website
Neighborhood: Firestone Park
Nearby schools
GreatSchools rating
- 6/10Voris Community Learning CenterGrades: K-5Distance: 0.6 mi
- 4/10Innes Community Learning CenterGrades: 6-8Distance: 2.5 mi
- 1/10Garfield High SchoolGrades: 9-12Distance: 0.9 mi
Schools provided by the listing agent
- District: Akron CSD - 7701
Source: MLS Now. This data may not be complete. We recommend contacting the local school district to confirm school assignments for this home.
Get a cash offer in 3 minutes
Find out how much your home could sell for in as little as 3 minutes with a no-obligation cash offer.
Estimated market value
$229,800
Get a cash offer in 3 minutes
Find out how much your home could sell for in as little as 3 minutes with a no-obligation cash offer.
Estimated market value
$229,800
