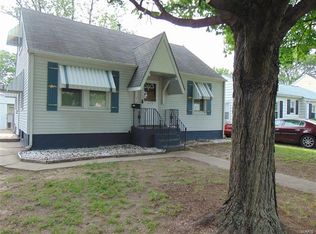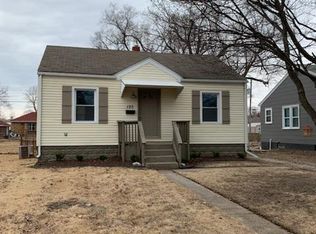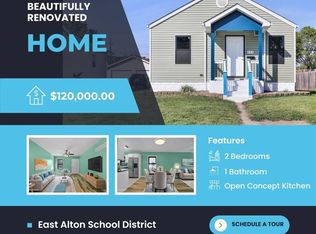Closed
Listing Provided by:
Laura Dugas 618-556-9200,
Market Pro Realty, Inc
Bought with: Re/Max Alliance
$96,000
127 Whitelaw Ave, East Alton, IL 62024
2beds
868sqft
Single Family Residence
Built in 1940
7,623 Square Feet Lot
$98,300 Zestimate®
$111/sqft
$1,018 Estimated rent
Home value
$98,300
$90,000 - $106,000
$1,018/mo
Zestimate® history
Loading...
Owner options
Explore your selling options
What's special
Welcome to the neighborhood! This cozy, two-bedroom bungalow is nestled in the East Alton. Updated central air. The living room invites you to relax and enjoy the day. Dining is separate from the kitchen. Head into the backyard to watch the birds and squirrels or fire up the grill. There are plenty of restaurants and shopping within minutes. Call your favorite realtor today and tour this beautiful home!
Zillow last checked: 8 hours ago
Listing updated: September 09, 2025 at 09:01am
Listing Provided by:
Laura Dugas 618-556-9200,
Market Pro Realty, Inc
Bought with:
Tara B Barber, 475128006
Re/Max Alliance
Source: MARIS,MLS#: 25022914 Originating MLS: Southwestern Illinois Board of REALTORS
Originating MLS: Southwestern Illinois Board of REALTORS
Facts & features
Interior
Bedrooms & bathrooms
- Bedrooms: 2
- Bathrooms: 1
- Full bathrooms: 1
- Main level bathrooms: 1
- Main level bedrooms: 2
Bedroom
- Features: Floor Covering: Wood, Wall Covering: None
- Level: Main
- Area: 117
- Dimensions: 13 x 9
Bedroom
- Features: Floor Covering: Wood, Wall Covering: None
- Level: Main
- Area: 117
- Dimensions: 13 x 9
Bathroom
- Features: Floor Covering: Laminate, Wall Covering: None
- Level: Main
- Area: 40
- Dimensions: 8 x 5
Dining room
- Features: Floor Covering: Laminate, Wall Covering: None
- Level: Main
- Area: 84
- Dimensions: 12 x 7
Kitchen
- Features: Floor Covering: Laminate, Wall Covering: None
- Level: Main
- Area: 84
- Dimensions: 12 x 7
Living room
- Features: Floor Covering: Wood, Wall Covering: Some
- Area: 187
- Dimensions: 17 x 11
Heating
- Forced Air, Natural Gas
Cooling
- Central Air
Appliances
- Included: Gas Water Heater
Features
- Separate Dining
- Windows: Insulated Windows
- Basement: Block,Sump Pump
- Has fireplace: No
Interior area
- Total structure area: 868
- Total interior livable area: 868 sqft
- Finished area above ground: 868
- Finished area below ground: 0
Property
Parking
- Parking features: Off Street
Features
- Levels: One
Lot
- Size: 7,623 sqft
- Dimensions: 50 x 152.5
- Features: Level
Details
- Parcel number: 192082108207023
- Special conditions: Standard
Construction
Type & style
- Home type: SingleFamily
- Architectural style: Traditional,Bungalow
- Property subtype: Single Family Residence
Condition
- Year built: 1940
Utilities & green energy
- Sewer: Public Sewer
- Water: Public
- Utilities for property: Cable Available, Electricity Connected, Natural Gas Connected, Phone Available, Water Connected
Community & neighborhood
Location
- Region: East Alton
- Subdivision: Hallawood Sub
Other
Other facts
- Listing terms: Cash,Conventional,FHA,VA Loan
- Ownership: Private
- Road surface type: Gravel
Price history
| Date | Event | Price |
|---|---|---|
| 9/8/2025 | Sold | $96,000$111/sqft |
Source: | ||
| 8/10/2025 | Contingent | $96,000$111/sqft |
Source: | ||
| 5/31/2025 | Price change | $96,000-1.9%$111/sqft |
Source: | ||
| 4/13/2025 | Listed for sale | $97,900+17.4%$113/sqft |
Source: | ||
| 8/12/2022 | Sold | $83,400+4.4%$96/sqft |
Source: | ||
Public tax history
| Year | Property taxes | Tax assessment |
|---|---|---|
| 2024 | $2,467 +7.2% | $30,490 +7.2% |
| 2023 | $2,301 -18.4% | $28,430 +8.3% |
| 2022 | $2,818 +0.8% | $26,240 +7.3% |
Find assessor info on the county website
Neighborhood: 62024
Nearby schools
GreatSchools rating
- 4/10Eastwood Elementary SchoolGrades: K-5Distance: 0.2 mi
- 6/10East Alton Middle SchoolGrades: 6-8Distance: 0.2 mi
- 7/10East Alton-Wood River High SchoolGrades: 9-12Distance: 0.3 mi
Schools provided by the listing agent
- Elementary: East Alton Dist 13
- Middle: East Alton Dist 13
- High: East Alton/Wood River
Source: MARIS. This data may not be complete. We recommend contacting the local school district to confirm school assignments for this home.

Get pre-qualified for a loan
At Zillow Home Loans, we can pre-qualify you in as little as 5 minutes with no impact to your credit score.An equal housing lender. NMLS #10287.
Sell for more on Zillow
Get a free Zillow Showcase℠ listing and you could sell for .
$98,300
2% more+ $1,966
With Zillow Showcase(estimated)
$100,266

