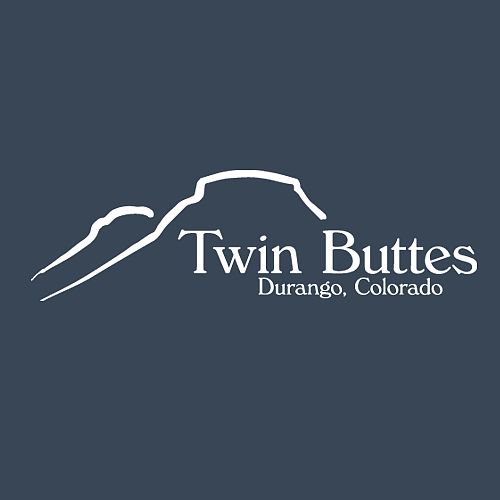Introducing the next Sutter Home Co. luxury home build at 127 Wild Chives Ct., in the coveted Twin Buttes neighborhood in Durango, CO. Construction is anticipated to start in the Spring of 2026. This Contemporary, Luxury home will incorporate a blend of modern sleek lines, high-end finishes, and functionality; all on an elevated lot which offers expansive mountain and valley views from the back of the home, and Rowe Park just out the front. The Main Level is designed with an open floor plan living room/kitchen on the west wing, perfect for enjoying friends and family. On the east side of the Main Level, is the primary suite, laundry, and 2 car garage. Outdoor living space abounds on the Main Level, with a deck that spans from the primary suite, to the living room. The second level basement floor plan will be great for guests and kids alike, providing a second suite, a third full bath, a 3rd bedroom, and flex room for gaming, relaxing, or a combo office space. The home design is 2,615 sf, and is anticipated to be completed by the end of 2026. Twin Buttes, in the City Limits of Durango, is a one-of-a-kind subdivision just a couple miles from Downtown, with all the in-town amenities you would expect; water, sewer, natural gas, electric, fiber-optic internet, city trash and recycle services, road maintenance and snow removal, and city parks. Further amenities at Twin Buttes include a pickle-ball court and picnic area at Pauls Park, and 14 miles of hiking and biking trails out your front door. Call your preferred realtor for more details.
Active
$1,699,000
127 Wild Chives Ct., Durango, CO 81301
3beds
2,615sqft
Stick Built
Built in 2026
0.34 Acres Lot
$1,657,700 Zestimate®
$650/sqft
$-- HOA
What's special
Primary suiteFlex roomOutdoor living spaceElevated lot
- 24 days |
- 1,733 |
- 59 |
Zillow last checked: 9 hours ago
Listing updated: October 30, 2025 at 12:40am
Listed by:
Phil Schoon C:970-769-2857,
Keller Williams Realty Southwest Associates, LLC
Source: CREN,MLS#: 829519
Travel times
Facts & features
Interior
Bedrooms & bathrooms
- Bedrooms: 3
- Bathrooms: 4
- Full bathrooms: 3
- 1/2 bathrooms: 1
Primary bedroom
- Level: Main
Cooling
- Forced Air
Appliances
- Included: Dishwasher, Disposal, Microwave, Range, Refrigerator
Features
- Basement: Finished
Interior area
- Total structure area: 2,615
- Total interior livable area: 2,615 sqft
Property
Parking
- Total spaces: 2
- Parking features: Attached Garage
- Attached garage spaces: 2
Features
- Levels: Two
- Stories: 2
- Patio & porch: Deck
- Has view: Yes
- View description: Mountain(s), Valley
Lot
- Size: 0.34 Acres
- Features: Adj to Open Space
Details
- Parcel number: 566123401098
- Zoning description: Residential Single Family
Construction
Type & style
- Home type: SingleFamily
- Architectural style: Contemporary
- Property subtype: Stick Built
Condition
- Design/Build Package,To be Built
- New construction: Yes
- Year built: 2026
Details
- Builder name: Sutter Homes Co.
Utilities & green energy
- Sewer: Public Sewer
- Water: Central Water
- Utilities for property: Cable Connected, Electricity Connected, Internet, Natural Gas Connected, Phone - Cell Reception, Phone Connected
Community & HOA
Community
- Subdivision: Twin Buttes
HOA
- Has HOA: No
Location
- Region: Durango
Financial & listing details
- Price per square foot: $650/sqft
- Tax assessed value: $284,890
- Annual tax amount: $12,878
- Date on market: 10/27/2025
- Electric utility on property: Yes
About the community
With 14 miles of hiking and biking trails that collide with the Durango trails system, gardens, farm stands, and a village-like lifestyle, Twin Buttes is a new master-planned community in its own mountainous oasis located just two miles from downtown.

813 Main Avenue Suite 207, Durango, CO 81301
Source: Sutter Homes Co.