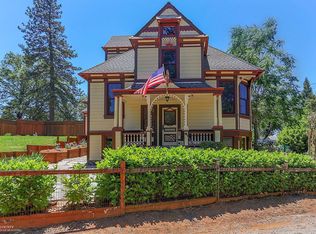Closed
$385,000
127 Wilson St, Grass Valley, CA 95945
3beds
937sqft
Single Family Residence
Built in 2005
4,356 Square Feet Lot
$386,700 Zestimate®
$411/sqft
$1,838 Estimated rent
Home value
$386,700
$340,000 - $441,000
$1,838/mo
Zestimate® history
Loading...
Owner options
Explore your selling options
What's special
Price reduced! Great Up-Town location! Walk to town in a few minutes from this spacious 3 bedroom, 2 bath home. Feels larger than SF w/ a split-floor plan for additional privacy. No steps, easy access Garage from home or gated rear driveway. Garage is spacious w/ additional storage closets, laundry w/ storage/sink. Newer home built in 2005. All appliances included. Energy efficient Dual Pane Windows and Leased Solar System. Located on interior street surrounded by charming homes. Storage shed included. Probate Sale, no Court Confirmation required.
Zillow last checked: 8 hours ago
Listing updated: September 17, 2025 at 05:45pm
Listed by:
Margo Kelly DRE #01860802 916-747-9551,
Realty One Group Complete,
Angelique Marriott DRE #00899231 916-708-5702,
Realty One Group Complete
Bought with:
Kim Mason, DRE #01482475
LPT Realty, Inc
Source: MetroList Services of CA,MLS#: 225069547Originating MLS: MetroList Services, Inc.
Facts & features
Interior
Bedrooms & bathrooms
- Bedrooms: 3
- Bathrooms: 2
- Full bathrooms: 2
Primary bedroom
- Features: Closet, Ground Floor, Outside Access
Primary bathroom
- Features: Shower Stall(s)
Dining room
- Features: Bar, Space in Kitchen, Dining/Living Combo
Kitchen
- Features: Pantry Cabinet, Pantry Closet, Kitchen/Family Combo
Heating
- Central
Cooling
- Ceiling Fan(s), Central Air
Appliances
- Included: Free-Standing Refrigerator, Built-In Gas Oven, Built-In Gas Range, Gas Water Heater, Dishwasher, Water Heater, Disposal, Microwave, Dryer, Washer
- Laundry: Sink, Space For Frzr/Refr, In Garage
Features
- Flooring: Carpet, Simulated Wood, Tile
- Has fireplace: No
Interior area
- Total interior livable area: 937 sqft
Property
Parking
- Total spaces: 1
- Parking features: Alley Access, Attached, Garage Faces Rear, Guest, Interior Access, Driveway
- Attached garage spaces: 1
- Has uncovered spaces: Yes
Features
- Stories: 1
- Fencing: Back Yard,Wood
Lot
- Size: 4,356 sqft
- Features: Private
Details
- Parcel number: 008326030000
- Zoning description: RES
- Special conditions: Probate Listing
Construction
Type & style
- Home type: SingleFamily
- Architectural style: A-Frame,Traditional
- Property subtype: Single Family Residence
Materials
- Frame
- Foundation: Raised, Slab
- Roof: Composition
Condition
- Year built: 2005
Utilities & green energy
- Sewer: See Remarks
- Water: Water District
- Utilities for property: Cable Available, Public, Solar, Electric, Natural Gas Available
Green energy
- Energy generation: Solar
Community & neighborhood
Location
- Region: Grass Valley
Other
Other facts
- Road surface type: Paved, Gravel
Price history
| Date | Event | Price |
|---|---|---|
| 9/17/2025 | Sold | $385,000$411/sqft |
Source: MetroList Services of CA #225069547 | ||
| 8/18/2025 | Contingent | $385,000$411/sqft |
Source: MetroList Services of CA #225069547 | ||
| 7/23/2025 | Price change | $385,000-3.5%$411/sqft |
Source: MetroList Services of CA #225069547 | ||
| 6/12/2025 | Price change | $399,000-3.9%$426/sqft |
Source: MetroList Services of CA #225069547 | ||
| 5/31/2025 | Listed for sale | $415,000$443/sqft |
Source: MetroList Services of CA #225069547 | ||
Public tax history
| Year | Property taxes | Tax assessment |
|---|---|---|
| 2025 | $4,432 +49.6% | $174,053 +2% |
| 2024 | $2,963 +65.1% | $170,641 +2% |
| 2023 | $1,795 +1% | $167,296 +2% |
Find assessor info on the county website
Neighborhood: 95945
Nearby schools
GreatSchools rating
- 5/10Bell Hill AcademyGrades: K-4Distance: 0.7 mi
- 5/10Lyman Gilmore Middle SchoolGrades: 5-8Distance: 0.8 mi
- 7/10Nevada Union High SchoolGrades: 9-12Distance: 1.3 mi

Get pre-qualified for a loan
At Zillow Home Loans, we can pre-qualify you in as little as 5 minutes with no impact to your credit score.An equal housing lender. NMLS #10287.
