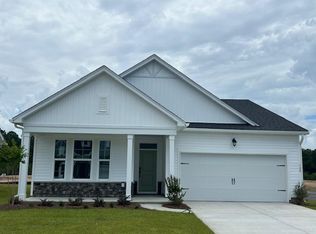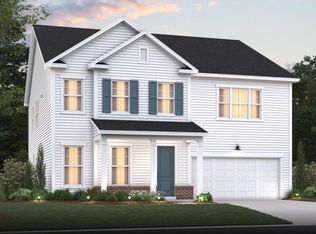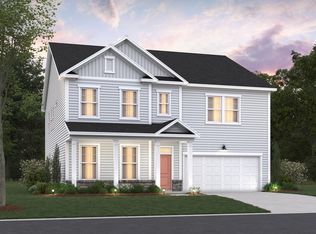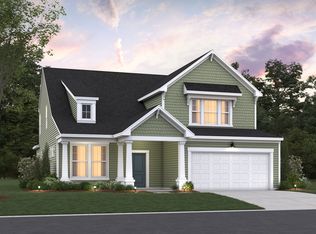Closed
$455,596
127 Winding Grove Ln, Moncks Corner, SC 29461
4beds
3,227sqft
Single Family Residence
Built in 2024
6,098.4 Square Feet Lot
$453,600 Zestimate®
$141/sqft
$2,881 Estimated rent
Home value
$453,600
$426,000 - $481,000
$2,881/mo
Zestimate® history
Loading...
Owner options
Explore your selling options
What's special
*Friends and Family Sales Event until June 25th - Please reach out to agent for details. 3% FLEX FUNDS FOR CLOSING COST, SALES PRICE OR A COMBINATION WHEN USING MORTGAGE CHOICE READY NOW!! $1,500 Hometown hero incentive. WASHER, DRYER, BLINDS & FRIG INCLUDED!!The Aspen floorplan is a 4 bedroom and 3.5 bathroom home. Enter into the 2-story foyer w/ private study. Separate dining and a butler's pantry & walk-in pantry extend the enhanced kitchen with a 36'' cooktop, range hood, built-in wall oven and microwave. 42'' cabinets with crown molding, quartz counter tops, large island and upgraded backsplash is a chef's delight. Laminate flooring on the main. The great room off the kitchen. Large mudroom with seating and cubbies with a private office and powder room complete the main floor. OakCarpet in all bedrooms, upgraded tile flooring in all bathrooms. Separate laundry room on the second floor convenient to the bedrooms. The home is a ZERO ENERGY READY Home and indoor AirPLUS qualified. HERS SCORE 41. Photos are of an artist's rendering, previously built home(s) and/or the furnished model home which could have upgrades pictured and shown that are not included in this home
Zillow last checked: 8 hours ago
Listing updated: September 02, 2025 at 10:44am
Listed by:
Beazer Homes
Bought with:
NextHome The Agency Group
Source: CTMLS,MLS#: 24011393
Facts & features
Interior
Bedrooms & bathrooms
- Bedrooms: 4
- Bathrooms: 4
- Full bathrooms: 3
- 1/2 bathrooms: 1
Heating
- Heat Pump
Cooling
- Central Air
Appliances
- Laundry: Electric Dryer Hookup, Washer Hookup, Laundry Room
Features
- Ceiling - Smooth, Tray Ceiling(s), High Ceilings, Kitchen Island, Walk-In Closet(s), Pantry
- Flooring: Carpet, Ceramic Tile, Vinyl
- Windows: ENERGY STAR Qualified Windows
- Has fireplace: No
Interior area
- Total structure area: 3,227
- Total interior livable area: 3,227 sqft
Property
Parking
- Total spaces: 2
- Parking features: Garage, Garage Door Opener
- Garage spaces: 2
Features
- Levels: Two
- Stories: 2
Lot
- Size: 6,098 sqft
- Features: 0 - .5 Acre
Details
- Special conditions: 10 Yr Warranty
Construction
Type & style
- Home type: SingleFamily
- Architectural style: Traditional
- Property subtype: Single Family Residence
Materials
- Vinyl Siding
- Foundation: Slab
- Roof: Architectural
Condition
- New construction: Yes
- Year built: 2024
Details
- Warranty included: Yes
Utilities & green energy
- Sewer: Public Sewer
- Water: Public
- Utilities for property: BCW & SA, Berkeley Elect Co-Op
Green energy
- Green verification: HERS Index Score
- Energy efficient items: HVAC, Insulation
Community & neighborhood
Community
- Community features: Park, Walk/Jog Trails
Location
- Region: Moncks Corner
- Subdivision: The Groves of Berkeley
Other
Other facts
- Listing terms: Cash,Conventional,FHA,VA Loan
Price history
| Date | Event | Price |
|---|---|---|
| 7/16/2025 | Sold | $455,596$141/sqft |
Source: | ||
| 6/11/2025 | Pending sale | $455,596$141/sqft |
Source: | ||
| 6/5/2025 | Price change | $455,596+4.7%$141/sqft |
Source: | ||
| 4/12/2025 | Price change | $435,000-0.2%$135/sqft |
Source: | ||
| 3/29/2025 | Price change | $435,990+1.3%$135/sqft |
Source: | ||
Public tax history
Tax history is unavailable.
Neighborhood: 29461
Nearby schools
GreatSchools rating
- 7/10Foxbank ElementaryGrades: PK-5Distance: 0.8 mi
- 4/10Berkeley Middle SchoolGrades: 6-8Distance: 8.1 mi
- 5/10Berkeley High SchoolGrades: 9-12Distance: 8.1 mi
Schools provided by the listing agent
- Elementary: Foxbank
- Middle: Berkeley Intermediate
- High: Berkeley
Source: CTMLS. This data may not be complete. We recommend contacting the local school district to confirm school assignments for this home.
Get a cash offer in 3 minutes
Find out how much your home could sell for in as little as 3 minutes with a no-obligation cash offer.
Estimated market value
$453,600
Get a cash offer in 3 minutes
Find out how much your home could sell for in as little as 3 minutes with a no-obligation cash offer.
Estimated market value
$453,600



