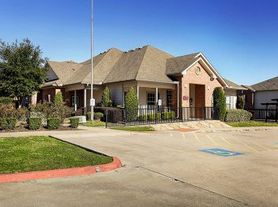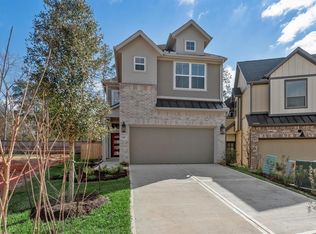Located in the highly desirable Woodlands Hills community, this beautifully designed and partially furnished home offers style, comfort, and convenience. Everything shown in the photos stays including two large TVs, dining set, washer and dryer, barstools, beds, chests, and TV stands. The open-concept layout is filled with natural light and includes a spacious upstairs game room, perfect for entertaining or relaxing. Featuring 3 bedrooms, 2.5 baths, and modern finishes throughout, this home is move-in ready. Enjoy a private backyard ideal for gatherings or quiet evenings under the stars. Residents have access to amazing community amenities, including pools, fitness center, hiking and biking trails, tennis courts, dog parks, and beautiful green spaces. Don't miss the opportunity to live in one of the area's most sought-after master-planned communities
Copyright notice - Data provided by HAR.com 2022 - All information provided should be independently verified.
House for rent
$2,650/mo
127 Winged Elm Ct, Willis, TX 77318
3beds
2,445sqft
Price may not include required fees and charges.
Singlefamily
Available now
-- Pets
Electric
-- Laundry
2 Attached garage spaces parking
Natural gas
What's special
Partially furnished homeModern finishesPrivate backyardNatural lightSpacious upstairs game roomOpen-concept layout
- 7 days |
- -- |
- -- |
Travel times
Looking to buy when your lease ends?
Consider a first-time homebuyer savings account designed to grow your down payment with up to a 6% match & a competitive APY.
Facts & features
Interior
Bedrooms & bathrooms
- Bedrooms: 3
- Bathrooms: 3
- Full bathrooms: 2
- 1/2 bathrooms: 1
Heating
- Natural Gas
Cooling
- Electric
Appliances
- Included: Dishwasher, Disposal, Microwave
Features
- Furnished: Yes
Interior area
- Total interior livable area: 2,445 sqft
Property
Parking
- Total spaces: 2
- Parking features: Attached, Covered
- Has attached garage: Yes
- Details: Contact manager
Features
- Exterior features: Attached, Heating: Gas, Lot Features: Subdivided, Subdivided
Details
- Parcel number: 92711405300
Construction
Type & style
- Home type: SingleFamily
- Property subtype: SingleFamily
Condition
- Year built: 2021
Community & HOA
Location
- Region: Willis
Financial & listing details
- Lease term: Long Term,12 Months
Price history
| Date | Event | Price |
|---|---|---|
| 10/31/2025 | Listed for rent | $2,650+6%$1/sqft |
Source: | ||
| 10/22/2025 | Listing removed | $2,500$1/sqft |
Source: | ||
| 9/22/2025 | Pending sale | $314,000$128/sqft |
Source: | ||
| 8/28/2025 | Price change | $314,000-7.4%$128/sqft |
Source: | ||
| 8/4/2025 | Price change | $2,500-7.4%$1/sqft |
Source: | ||

