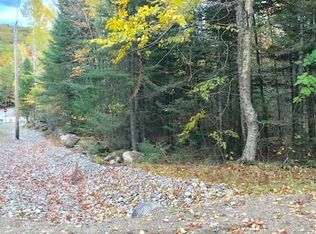Closed
$420,000
127 Winkumpaugh Road, Orland, ME 04472
4beds
3,192sqft
Single Family Residence
Built in 2000
5.93 Acres Lot
$428,300 Zestimate®
$132/sqft
$2,870 Estimated rent
Home value
$428,300
Estimated sales range
Not available
$2,870/mo
Zestimate® history
Loading...
Owner options
Explore your selling options
What's special
Welcome to your storybook escape! Nestled on nearly 6 private acres, this picture-perfect log cabin offers the tranquility of nature, the warmth of rustic charm, and all the comforts of home. Step inside to discover an open floor plan filled with natural light, featuring a cozy fireplace and beautiful wood finishes throughout. The living space flows seamlessly to a wrap-around deck, perfect for morning coffee, evening sunsets, and soaking in the peaceful surroundings. Outside, the fairy tale grounds invite you to explore with simple, natural landscaping that blends effortlessly with the forested backdrop. A detached garage and workshop provide space for projects, hobbies, or storing outdoor gear. You'll also find a sunroom perfect for plants, offering a year-round space to grow and relax. Whether you're looking for a weekend getaway, full-time residence, or artistic retreat, this one-of-a-kind log home is a rare find. Complete privacy, nature all around, and a truly magical setting — this is the place where memories are made.
Zillow last checked: 8 hours ago
Listing updated: August 28, 2025 at 11:20am
Listed by:
Your Home Sold Guaranteed Realty
Bought with:
EXP Realty
Source: Maine Listings,MLS#: 1630998
Facts & features
Interior
Bedrooms & bathrooms
- Bedrooms: 4
- Bathrooms: 2
- Full bathrooms: 2
Bedroom 1
- Level: First
Bedroom 2
- Level: Second
Bedroom 3
- Level: Basement
Bedroom 4
- Level: Basement
Den
- Level: Basement
Dining room
- Level: First
Kitchen
- Level: First
Living room
- Level: First
Heating
- Baseboard, Heat Pump, Hot Water, Zoned, Radiant
Cooling
- Heat Pump
Appliances
- Included: Dishwasher, Dryer, Microwave, Gas Range, Refrigerator, Washer
Features
- 1st Floor Bedroom, Bathtub, Shower, Storage
- Flooring: Carpet, Laminate, Tile, Wood
- Basement: Interior Entry,Daylight,Finished,Full
- Number of fireplaces: 2
Interior area
- Total structure area: 3,192
- Total interior livable area: 3,192 sqft
- Finished area above ground: 2,128
- Finished area below ground: 1,064
Property
Parking
- Total spaces: 1.5
- Parking features: Gravel, 5 - 10 Spaces, On Site, Detached
- Garage spaces: 1.5
Features
- Levels: Multi/Split
- Patio & porch: Deck, Porch
- Has view: Yes
- View description: Scenic, Trees/Woods
Lot
- Size: 5.93 Acres
- Features: Rural, Level, Wooded
Details
- Additional structures: Outbuilding, Barn(s)
- Parcel number: ORLAM012L010A
- Zoning: Residential
- Other equipment: Internet Access Available, Satellite Dish
Construction
Type & style
- Home type: SingleFamily
- Architectural style: Chalet,Other
- Property subtype: Single Family Residence
Materials
- Log, Wood Frame, Log Siding, Wood Siding
- Roof: Metal,Shingle
Condition
- Year built: 2000
Utilities & green energy
- Electric: Circuit Breakers
- Sewer: Private Sewer, Septic Design Available
- Water: Private, Well
- Utilities for property: Utilities On
Green energy
- Energy efficient items: Ceiling Fans
Community & neighborhood
Location
- Region: Orland
Other
Other facts
- Road surface type: Paved
Price history
| Date | Event | Price |
|---|---|---|
| 8/28/2025 | Sold | $420,000+1.9%$132/sqft |
Source: | ||
| 7/22/2025 | Pending sale | $412,000$129/sqft |
Source: | ||
| 7/22/2025 | Contingent | $412,000$129/sqft |
Source: | ||
| 7/18/2025 | Listed for sale | $412,000+37.8%$129/sqft |
Source: | ||
| 1/1/2019 | Listing removed | $299,000$94/sqft |
Source: Realty of Maine #1357658 Report a problem | ||
Public tax history
| Year | Property taxes | Tax assessment |
|---|---|---|
| 2024 | $3,659 +2.4% | $300,400 -1% |
| 2023 | $3,574 +20.5% | $303,410 |
| 2022 | $2,967 +42.6% | $303,410 +123.2% |
Find assessor info on the county website
Neighborhood: 04472
Nearby schools
GreatSchools rating
- 4/10Bucksport Middle SchoolGrades: 5-8Distance: 7.8 mi
- 8/10Bucksport High SchoolGrades: 9-12Distance: 8.2 mi
- 5/10Miles Lane SchoolGrades: 1-4Distance: 8.1 mi
Get pre-qualified for a loan
At Zillow Home Loans, we can pre-qualify you in as little as 5 minutes with no impact to your credit score.An equal housing lender. NMLS #10287.

