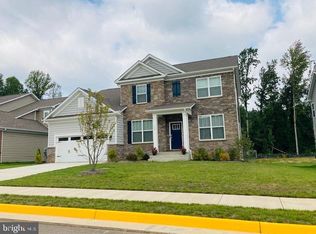Sold for $725,000 on 05/03/24
$725,000
127 Zoe Way, Stafford, VA 22554
5beds
4,418sqft
Single Family Residence
Built in 2020
10,563 Square Feet Lot
$771,400 Zestimate®
$164/sqft
$3,676 Estimated rent
Home value
$771,400
$733,000 - $810,000
$3,676/mo
Zestimate® history
Loading...
Owner options
Explore your selling options
What's special
Welcome to your custom designed home with the benefits of new construction! As you step through the front door, the luxury plank flooring and extensive molding throughout creates an immediate sense of elegance, setting the tone for the entire residence. The large formal living and dining room, seamlessly connected to a butler's pantry, provide the perfect setting for entertaining guests. In the evenings, unwind in the cozy family room, open to a gourmet kitchen that features quartz countertops, a designer tile backsplash, a double oven, five-burner gas cooktop, recessed lighting, stainless steel appliances, ample cabinet/counter space, and a large island great for gatherings. The main level graciously accommodates a guest suite with a full bathroom, offering convenience and privacy for your visitors. Moving to the second floor, discover a spacious bonus room and a well-appointed laundry room. Three generously sized secondary bedrooms share a full bathroom adorned with tile flooring and quartz countertops. The expansive owner's suite, boasts a walk-in closet, sitting room, luxurious bathroom featuring a large soaking tub, stand-up shower, and a two-sink vanity. The finished basement adds even more value to this remarkable property, offering a potential 6th bedroom with egress window, full bathroom, large recreation room, and additional storage space. The vinyl fence, backyard, 8 zone in-ground sprinkler system and composite deck make outdoor living a delight, and with maintenance-free features throughout, you can spend more time enjoying your home. Beautiful custom landscaping and the extended driveway provides ample space, creating a spacious walkway to welcome you and your guests. This home is conveniently located near shops, restaurants, the back gate to Quantico Marine Corps Base, and I-95. This amazing house won't last long, so don't miss the opportunity to make it your forever home!
Zillow last checked: 10 hours ago
Listing updated: June 26, 2025 at 09:02am
Listed by:
Nathan Johnson 703-594-9104,
Keller Williams Capital Properties,
Co-Listing Agent: Shawn Derrick 540-440-1437,
Keller Williams Capital Properties
Bought with:
Jen Cook, 0225223550
Nest Realty Fredericksburg
Source: Bright MLS,MLS#: VAST2027622
Facts & features
Interior
Bedrooms & bathrooms
- Bedrooms: 5
- Bathrooms: 4
- Full bathrooms: 4
- Main level bathrooms: 1
- Main level bedrooms: 1
Basement
- Area: 1682
Heating
- Forced Air, Electric
Cooling
- Central Air, Electric
Appliances
- Included: Microwave, Dryer, Washer, Dishwasher, Disposal, Refrigerator, Cooktop, Oven, Electric Water Heater
- Laundry: Has Laundry, Upper Level, Laundry Room
Features
- Bathroom - Tub Shower, Breakfast Area, Kitchen Island, Dining Area, Butlers Pantry, Chair Railings, Combination Kitchen/Living, Combination Kitchen/Dining, Crown Molding, Entry Level Bedroom, Open Floorplan, Formal/Separate Dining Room, Kitchen - Gourmet, Kitchen - Table Space, Pantry, Primary Bath(s), Recessed Lighting, Soaking Tub, Upgraded Countertops, Other
- Flooring: Carpet, Ceramic Tile, Luxury Vinyl
- Windows: Window Treatments
- Basement: Partially Finished
- Has fireplace: No
Interior area
- Total structure area: 5,100
- Total interior livable area: 4,418 sqft
- Finished area above ground: 3,418
- Finished area below ground: 1,000
Property
Parking
- Total spaces: 2
- Parking features: Garage Door Opener, Garage Faces Front, Inside Entrance, Attached, Driveway
- Attached garage spaces: 2
- Has uncovered spaces: Yes
Accessibility
- Accessibility features: Other
Features
- Levels: Three
- Stories: 3
- Patio & porch: Deck
- Exterior features: Lighting, Sidewalks, Street Lights
- Pool features: None
- Fencing: Full,Vinyl,Privacy
Lot
- Size: 10,563 sqft
Details
- Additional structures: Above Grade, Below Grade
- Parcel number: 28R 1 10
- Zoning: R1
- Special conditions: Standard
Construction
Type & style
- Home type: SingleFamily
- Architectural style: Traditional
- Property subtype: Single Family Residence
Materials
- Vinyl Siding
- Foundation: Other
- Roof: Shingle,Composition
Condition
- New construction: No
- Year built: 2020
Utilities & green energy
- Sewer: Public Sewer
- Water: Public
Community & neighborhood
Location
- Region: Stafford
- Subdivision: Shelton Knolls
HOA & financial
HOA
- Has HOA: Yes
- HOA fee: $83 monthly
- Services included: Trash, Common Area Maintenance
Other
Other facts
- Listing agreement: Exclusive Right To Sell
- Ownership: Fee Simple
Price history
| Date | Event | Price |
|---|---|---|
| 5/3/2024 | Sold | $725,000$164/sqft |
Source: | ||
| 3/12/2024 | Pending sale | $725,000+3.6%$164/sqft |
Source: | ||
| 3/7/2024 | Listed for sale | $700,000$158/sqft |
Source: | ||
Public tax history
| Year | Property taxes | Tax assessment |
|---|---|---|
| 2025 | $6,395 +3.4% | $692,400 |
| 2024 | $6,187 +12.6% | $692,400 +13.1% |
| 2023 | $5,494 +5.6% | $612,100 |
Find assessor info on the county website
Neighborhood: 22554
Nearby schools
GreatSchools rating
- 6/10Garrisonville Elementary SchoolGrades: K-5Distance: 1.3 mi
- 5/10Andrew G. Wright Middle SchoolGrades: 6-8Distance: 1.3 mi
- 7/10Mountain View High SchoolGrades: 9-12Distance: 1.5 mi
Schools provided by the listing agent
- Elementary: Garrisonville
- Middle: A. G. Wright
- High: Mountain View
- District: Stafford County Public Schools
Source: Bright MLS. This data may not be complete. We recommend contacting the local school district to confirm school assignments for this home.

Get pre-qualified for a loan
At Zillow Home Loans, we can pre-qualify you in as little as 5 minutes with no impact to your credit score.An equal housing lender. NMLS #10287.
Sell for more on Zillow
Get a free Zillow Showcase℠ listing and you could sell for .
$771,400
2% more+ $15,428
With Zillow Showcase(estimated)
$786,828