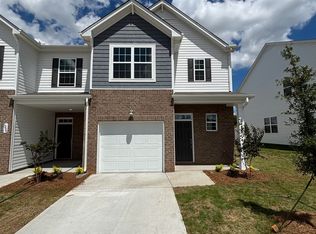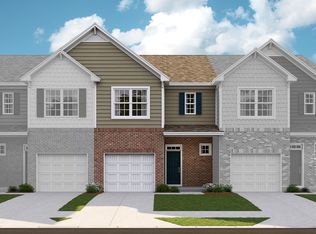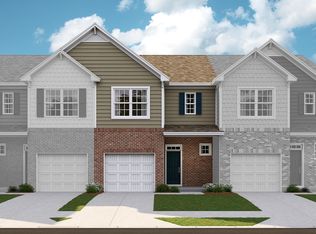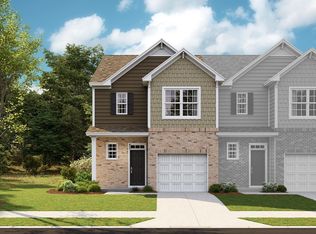Sold for $219,999 on 07/02/25
$219,999
1270 Candlebrook Court Csg 162 Abbey #B, Boiling Springs, SC 29316
3beds
1,631sqft
Townhouse, Residential
Built in 2025
2,250 Square Feet Lot
$223,900 Zestimate®
$135/sqft
$-- Estimated rent
Home value
$223,900
$208,000 - $240,000
Not available
Zestimate® history
Loading...
Owner options
Explore your selling options
What's special
The Abbey plan is a beautifully designed two-story townhome that offers both comfort and convenience. The first floor features an open-plan layout, seamlessly connecting the family room, modern kitchen with quartz countertops, and breakfast nook, creating an ideal space for everyday living. A covered front porch and back patio provide ample room to enjoy the outdoors. Upstairs are all three bedrooms, including a luxurious owner’s suite with an attached full-sized bathroom and walk-in closet. A convenient one-car garage completes the home.
Zillow last checked: 8 hours ago
Listing updated: July 02, 2025 at 09:57am
Listed by:
Katherine Jarrett 704-243-5871,
Lennar Carolinas LLC
Bought with:
Katherine Jarrett
Lennar Carolinas LLC
Source: Greater Greenville AOR,MLS#: 1557367
Facts & features
Interior
Bedrooms & bathrooms
- Bedrooms: 3
- Bathrooms: 3
- Full bathrooms: 2
- 1/2 bathrooms: 1
Primary bedroom
- Area: 204
- Dimensions: 17 x 12
Bedroom 2
- Area: 130
- Dimensions: 13 x 10
Bedroom 3
- Area: 120
- Dimensions: 12 x 10
Primary bathroom
- Features: Double Sink, Full Bath, Shower Only
- Level: Second
Kitchen
- Area: 132
- Dimensions: 12 x 11
Living room
- Area: 294
- Dimensions: 21 x 14
Heating
- Forced Air, Natural Gas
Cooling
- Central Air
Appliances
- Included: Gas Cooktop, Dishwasher, Gas Oven, Microwave, Microwave-Convection, Electric Water Heater
- Laundry: 2nd Floor, Walk-in, Electric Dryer Hookup, Washer Hookup
Features
- Ceiling Smooth, Open Floorplan, Walk-In Closet(s), Countertops – Quartz, Pantry, Radon System
- Flooring: Laminate, Luxury Vinyl
- Windows: Tilt Out Windows, Vinyl/Aluminum Trim, Insulated Windows
- Basement: None
- Has fireplace: No
- Fireplace features: None
Interior area
- Total structure area: 1,403
- Total interior livable area: 1,631 sqft
Property
Parking
- Total spaces: 1
- Parking features: Attached, Concrete
- Attached garage spaces: 1
- Has uncovered spaces: Yes
Features
- Levels: Two
- Stories: 2
Lot
- Size: 2,250 sqft
- Dimensions: 90 x 25
- Features: 1/2 Acre or Less
Details
- Parcel number: NA
Construction
Type & style
- Home type: Townhouse
- Architectural style: Craftsman
- Property subtype: Townhouse, Residential
Materials
- Brick Veneer, Vinyl Siding
- Foundation: Slab
- Roof: Composition
Condition
- Under Construction
- New construction: Yes
- Year built: 2025
Details
- Builder model: Abbey
Utilities & green energy
- Sewer: Public Sewer
- Water: Public
- Utilities for property: Underground Utilities
Community & neighborhood
Community
- Community features: Common Areas
Location
- Region: Boiling Springs
- Subdivision: Chestnut Springs
Price history
| Date | Event | Price |
|---|---|---|
| 7/2/2025 | Sold | $219,999$135/sqft |
Source: | ||
| 5/16/2025 | Price change | $219,999+2.3%$135/sqft |
Source: | ||
| 5/15/2025 | Listed for sale | $214,999$132/sqft |
Source: | ||
Public tax history
Tax history is unavailable.
Neighborhood: 29316
Nearby schools
GreatSchools rating
- 9/10Boiling Springs Elementary SchoolGrades: PK-5Distance: 0.3 mi
- 5/10Rainbow Lake Middle SchoolGrades: 6-8Distance: 3.9 mi
- 7/10Boiling Springs High SchoolGrades: 9-12Distance: 0.8 mi
Schools provided by the listing agent
- Elementary: Boilings Spring
- Middle: Boiling Springs
- High: Boiling Springs
Source: Greater Greenville AOR. This data may not be complete. We recommend contacting the local school district to confirm school assignments for this home.
Get a cash offer in 3 minutes
Find out how much your home could sell for in as little as 3 minutes with a no-obligation cash offer.
Estimated market value
$223,900
Get a cash offer in 3 minutes
Find out how much your home could sell for in as little as 3 minutes with a no-obligation cash offer.
Estimated market value
$223,900



