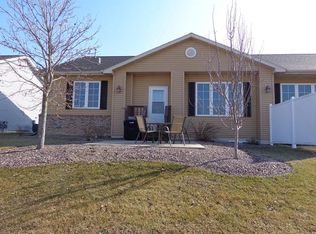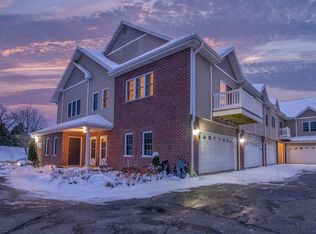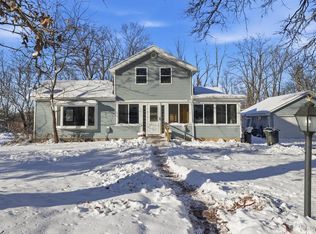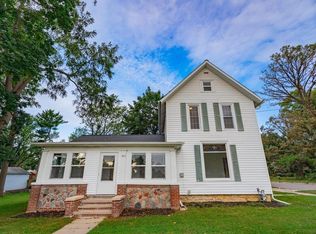Why rent when you can own? Sellers are offering a $5k credit to buyers to use for closing costs or interest rate buy down! Don't miss the perfect blend of comfort and convenience in this 2 bedroom, 2 bathroom ranch-style condo. The open-concept main level is great for entertaining. Kitchen with vaulted ceiling, breakfast bar, and all-new appliances and updated flooring in the living room. Main-level laundry adds everyday ease. The private primary suite includes a walk-in closet and private bathroom. The lower level offers a large rec space, potential for a 3rd bedroom and bath, plus tons of storage with large closet space and a partially unfinished area. You'll love the deck and patio space for warm nights. Located near parks and trails, just an hour to Madison or Milwaukee.
Pending
$274,000
1270 East Jakes Way Unit 6, Whitewater, WI 53190
2beds
2,011sqft
Est.:
Condominium
Built in 2006
-- sqft lot
$268,700 Zestimate®
$136/sqft
$200/mo HOA
What's special
- 150 days |
- 9 |
- 0 |
Zillow last checked: 8 hours ago
Listing updated: September 19, 2025 at 08:10pm
Listed by:
Laura Staude Flood Pref:920-988-9767,
EXP Realty, LLC,
Scwmls Non-Member,
South Central Non-Member
Source: WIREX MLS,MLS#: 2004629 Originating MLS: South Central Wisconsin MLS
Originating MLS: South Central Wisconsin MLS
Facts & features
Interior
Bedrooms & bathrooms
- Bedrooms: 2
- Bathrooms: 2
- Full bathrooms: 2
- Main level bedrooms: 2
Rooms
- Room types: Great Room
Primary bedroom
- Level: Main
- Area: 255
- Dimensions: 15 x 17
Bedroom 2
- Level: Main
- Area: 121
- Dimensions: 11 x 11
Bathroom
- Features: At least 1 Tub, Master Bedroom Bath: Full, Master Bedroom Bath, Master Bedroom Bath: Tub/Shower Combo
Kitchen
- Level: Main
- Area: 209
- Dimensions: 19 x 11
Living room
- Level: Main
- Area: 342
- Dimensions: 19 x 18
Heating
- Natural Gas, Forced Air
Cooling
- Central Air
Appliances
- Included: Range/Oven, Refrigerator, Dishwasher, Microwave, Washer, Dryer
Features
- Walk-In Closet(s), Cathedral/vaulted ceiling, Breakfast Bar
- Flooring: Wood or Sim.Wood Floors
- Basement: Full,Partially Finished,Concrete
Interior area
- Total structure area: 2,011
- Total interior livable area: 2,011 sqft
- Finished area above ground: 1,341
- Finished area below ground: 670
Video & virtual tour
Property
Parking
- Parking features: 2 Car, Attached, 2 Space, Assigned
- Has attached garage: Yes
Features
- Levels: 1 Story
- Patio & porch: Patio
- Exterior features: Private Entrance
Details
- Parcel number: /JW 00003
- Zoning: Res
Construction
Type & style
- Home type: Condo
- Property subtype: Condominium
Materials
- Vinyl Siding
Condition
- 11-20 Years
- New construction: No
- Year built: 2006
Utilities & green energy
- Sewer: Public Sewer
- Water: Public
- Utilities for property: Cable Available
Community & HOA
HOA
- Has HOA: Yes
- HOA fee: $200 monthly
Location
- Region: Whitewater
- Municipality: Whitewater
Financial & listing details
- Price per square foot: $136/sqft
- Tax assessed value: $273,400
- Annual tax amount: $3,892
- Date on market: 7/17/2025
- Inclusions: Range/Oven, Refrigerator, Microwave, Dishwasher, Washer, Dryer, Projector And Screen In The Basement, Refrigerator In Basement
- Exclusions: Seller's Personal Property, Smart Door Locks
Estimated market value
$268,700
$255,000 - $282,000
$2,903/mo
Price history
Price history
| Date | Event | Price |
|---|---|---|
| 9/19/2025 | Contingent | $274,000$136/sqft |
Source: | ||
| 9/19/2025 | Pending sale | $274,000$136/sqft |
Source: | ||
| 8/26/2025 | Price change | $274,000-0.3%$136/sqft |
Source: | ||
| 7/17/2025 | Listed for sale | $274,900+36.8%$137/sqft |
Source: | ||
| 5/21/2021 | Sold | $201,000+0.6%$100/sqft |
Source: | ||
Public tax history
Public tax history
| Year | Property taxes | Tax assessment |
|---|---|---|
| 2024 | $3,892 +20.6% | $273,400 +26.3% |
| 2023 | $3,227 -6% | $216,500 +5% |
| 2022 | $3,435 -9% | $206,200 +2.6% |
Find assessor info on the county website
BuyAbility℠ payment
Est. payment
$1,912/mo
Principal & interest
$1344
Property taxes
$272
Other costs
$296
Climate risks
Neighborhood: 53190
Nearby schools
GreatSchools rating
- 7/10Washington Elementary SchoolGrades: PK-5Distance: 1 mi
- 4/10Whitewater Middle SchoolGrades: 6-8Distance: 2.5 mi
- 4/10Whitewater High SchoolGrades: 9-12Distance: 2.7 mi
Schools provided by the listing agent
- Middle: Whitewater
- High: Whitewater
- District: Whitewater
Source: WIREX MLS. This data may not be complete. We recommend contacting the local school district to confirm school assignments for this home.
- Loading




