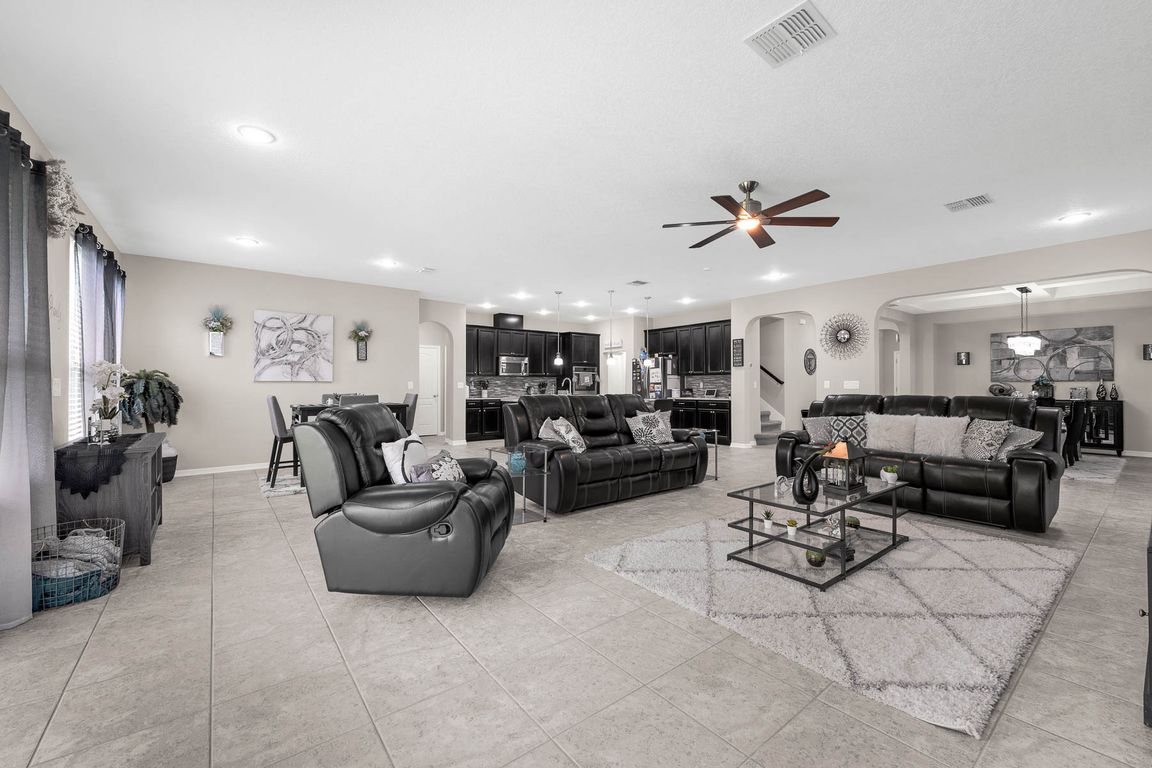
For sale
$645,000
5beds
3,832sqft
1270 Fountain Coin Loop, Orlando, FL 32828
5beds
3,832sqft
Single family residence
Built in 2016
5,500 sqft
2 Attached garage spaces
$168 price/sqft
$184 monthly HOA fee
What's special
Welcome home to this stunning two-story residence in Avalon Park, where an inviting extended paver porch and driveway create a grand first impression. This highly sought-after East Orlando community offers an unparalleled lifestyle, with a short distance to A-rated schools, diverse entertainment options, and convenient access to major highways like SR ...
- 43 days
- on Zillow |
- 616 |
- 42 |
Source: Stellar MLS,MLS#: O6322471 Originating MLS: Orlando Regional
Originating MLS: Orlando Regional
Travel times
Kitchen
Living Room
Primary Bedroom
Zillow last checked: 7 hours ago
Listing updated: July 26, 2025 at 12:10pm
Listing Provided by:
Tony Ubaldini 407-242-6781,
EXP REALTY LLC 407-305-4300
Source: Stellar MLS,MLS#: O6322471 Originating MLS: Orlando Regional
Originating MLS: Orlando Regional

Facts & features
Interior
Bedrooms & bathrooms
- Bedrooms: 5
- Bathrooms: 3
- Full bathrooms: 3
Primary bedroom
- Features: Walk-In Closet(s)
- Level: Second
- Area: 425 Square Feet
- Dimensions: 25x17
Bedroom 1
- Features: Built-in Closet
- Level: First
- Area: 121 Square Feet
- Dimensions: 11x11
Bedroom 2
- Features: Walk-In Closet(s)
- Level: Second
- Area: 252 Square Feet
- Dimensions: 14x18
Bedroom 3
- Features: Walk-In Closet(s)
- Level: Second
- Area: 143 Square Feet
- Dimensions: 11x13
Bedroom 4
- Features: Walk-In Closet(s)
- Level: Second
- Area: 159.5 Square Feet
- Dimensions: 11x14.5
Kitchen
- Level: First
- Area: 252 Square Feet
- Dimensions: 14x18
Living room
- Level: First
- Area: 504 Square Feet
- Dimensions: 18x28
Media room
- Level: Second
- Area: 280 Square Feet
- Dimensions: 14x20
Heating
- Central
Cooling
- Central Air
Appliances
- Included: Oven, Cooktop, Dishwasher, Microwave, Range, Refrigerator
- Laundry: Electric Dryer Hookup, Inside, Laundry Room, Washer Hookup
Features
- Ceiling Fan(s), Eating Space In Kitchen, Kitchen/Family Room Combo, Living Room/Dining Room Combo, Open Floorplan, PrimaryBedroom Upstairs, Solid Surface Counters, Thermostat, Walk-In Closet(s)
- Flooring: Carpet, Tile
- Doors: Sliding Doors
- Has fireplace: No
Interior area
- Total structure area: 4,687
- Total interior livable area: 3,832 sqft
Video & virtual tour
Property
Parking
- Total spaces: 2
- Parking features: Garage - Attached
- Attached garage spaces: 2
Features
- Levels: Two
- Stories: 2
- Patio & porch: Covered, Front Porch, Rear Porch
- Exterior features: Sidewalk
Lot
- Size: 5,500 Square Feet
- Features: Sidewalk
Details
- Parcel number: 302232700000230
- Zoning: P-D
- Special conditions: None
Construction
Type & style
- Home type: SingleFamily
- Property subtype: Single Family Residence
Materials
- Stucco
- Foundation: Slab
- Roof: Shingle
Condition
- Completed
- New construction: No
- Year built: 2016
Utilities & green energy
- Sewer: Public Sewer
- Water: None
- Utilities for property: Electricity Available, Electricity Connected, Public, Sewer Available, Sewer Connected, Water Available, Water Connected
Community & HOA
Community
- Subdivision: RESERVE/GOLDEN ISLE
HOA
- Has HOA: Yes
- HOA fee: $184 monthly
- HOA name: Sentry Management
- HOA phone: 407-788-6700
- Pet fee: $0 monthly
Location
- Region: Orlando
Financial & listing details
- Price per square foot: $168/sqft
- Tax assessed value: $597,655
- Annual tax amount: $7,539
- Date on market: 7/2/2025
- Listing terms: Cash,Conventional,FHA,VA Loan
- Ownership: Fee Simple
- Total actual rent: 0
- Electric utility on property: Yes
- Road surface type: Paved