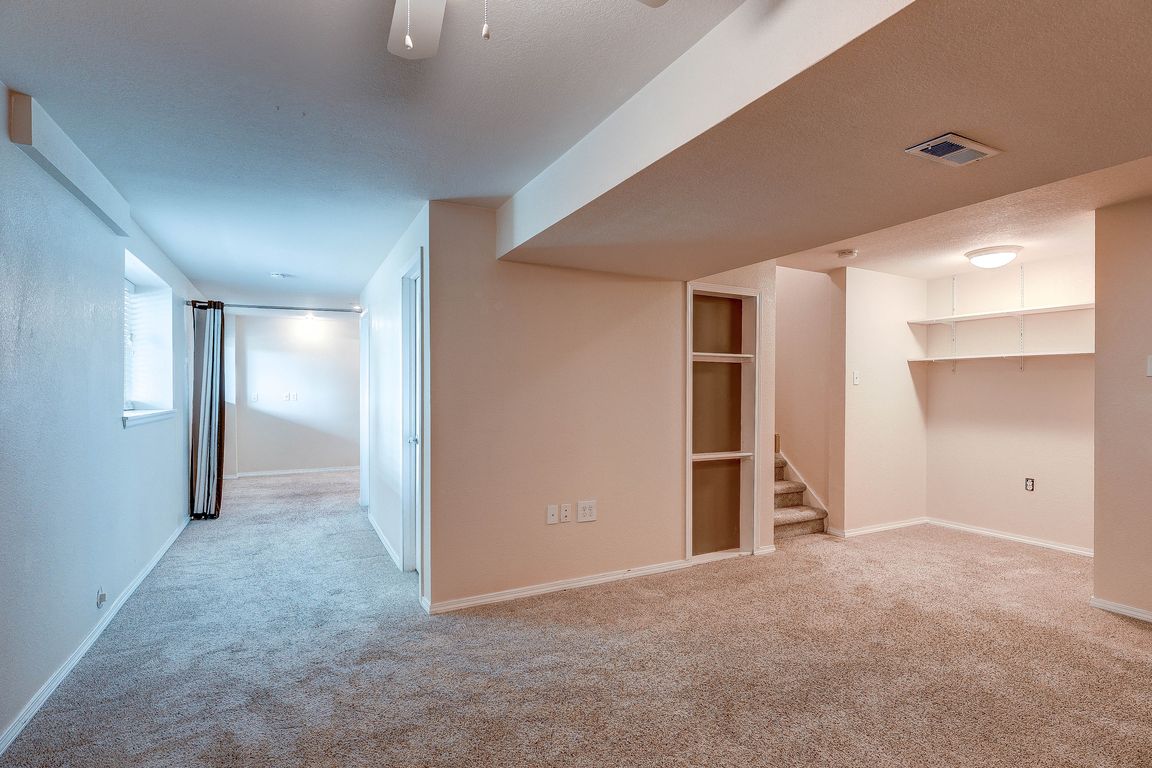
For salePrice cut: $19.01K (10/3)
$590,990
5beds
3,010sqft
1270 Hoffman Drive, Erie, CO 80516
5beds
3,010sqft
Single family residence
Built in 1999
8,276 sqft
2 Attached garage spaces
$196 price/sqft
$205 quarterly HOA fee
What's special
Mature treesRaised garden bedCul-de-sac style lotAmazing viewsLarge deckMassive backyardCustom woodwork
Gorgeous 5 bedroom, 4 bath home in Boulder County is a rare opportunity at this price Point! This well-loved and cared for home sits on a large (nearly 1/4 acre) lot with mature trees, amazing views, lush landscape and cul-de-sac style lot. The curb appeal is charming with fresh paint, a ...
- 89 days |
- 1,400 |
- 54 |
Source: REcolorado,MLS#: 3959523
Travel times
Family Room
Kitchen
Primary Bedroom
Zillow last checked: 7 hours ago
Listing updated: October 03, 2025 at 02:22pm
Listed by:
Gary Parkhurst 303-810-9077 Gary@ParkhurstRealty.com,
Parkhurst Realty
Source: REcolorado,MLS#: 3959523
Facts & features
Interior
Bedrooms & bathrooms
- Bedrooms: 5
- Bathrooms: 4
- Full bathrooms: 2
- 3/4 bathrooms: 1
- 1/2 bathrooms: 1
- Main level bathrooms: 1
Bedroom
- Level: Upper
Bedroom
- Level: Upper
Bedroom
- Level: Upper
Bedroom
- Level: Basement
Bathroom
- Level: Main
Bathroom
- Level: Upper
Bathroom
- Level: Basement
Other
- Level: Upper
Other
- Level: Upper
Dining room
- Level: Upper
Family room
- Level: Upper
Family room
- Level: Basement
Kitchen
- Level: Upper
Laundry
- Level: Main
Utility room
- Level: Basement
Heating
- Forced Air
Cooling
- Central Air
Appliances
- Included: Dishwasher, Disposal, Microwave, Refrigerator, Self Cleaning Oven
Features
- Ceiling Fan(s), Eat-in Kitchen, Entrance Foyer, High Speed Internet, Open Floorplan, Primary Suite
- Flooring: Carpet, Wood
- Windows: Double Pane Windows
- Basement: Finished,Full
Interior area
- Total structure area: 3,010
- Total interior livable area: 3,010 sqft
- Finished area above ground: 1,624
- Finished area below ground: 1,386
Video & virtual tour
Property
Parking
- Total spaces: 2
- Parking features: Dry Walled, Floor Coating, Insulated Garage, Oversized
- Attached garage spaces: 2
Features
- Levels: Two
- Stories: 2
- Patio & porch: Covered, Deck, Front Porch, Patio
- Exterior features: Garden, Private Yard, Rain Gutters
- Fencing: Full
- Has view: Yes
- View description: Meadow, Mountain(s), Valley
Lot
- Size: 8,276.4 Square Feet
- Features: Cul-De-Sac, Landscaped, Level, Many Trees, Master Planned, Sprinklers In Front, Sprinklers In Rear
Details
- Parcel number: R0128756
- Special conditions: Standard
Construction
Type & style
- Home type: SingleFamily
- Property subtype: Single Family Residence
Materials
- Frame
- Roof: Composition
Condition
- Updated/Remodeled
- Year built: 1999
Utilities & green energy
- Sewer: Public Sewer
- Water: Public
- Utilities for property: Cable Available, Electricity Connected, Natural Gas Connected
Community & HOA
Community
- Subdivision: Sunwest
HOA
- Has HOA: Yes
- Amenities included: Playground, Trail(s)
- Services included: Snow Removal, Trash
- HOA fee: $205 quarterly
- HOA name: Sunwest
- HOA phone: 720-974-4199
Location
- Region: Erie
Financial & listing details
- Price per square foot: $196/sqft
- Tax assessed value: $520,300
- Annual tax amount: $3,571
- Date on market: 7/17/2025
- Listing terms: Cash,Conventional,FHA,VA Loan
- Exclusions: Sellers Personal Items
- Ownership: Individual
- Electric utility on property: Yes