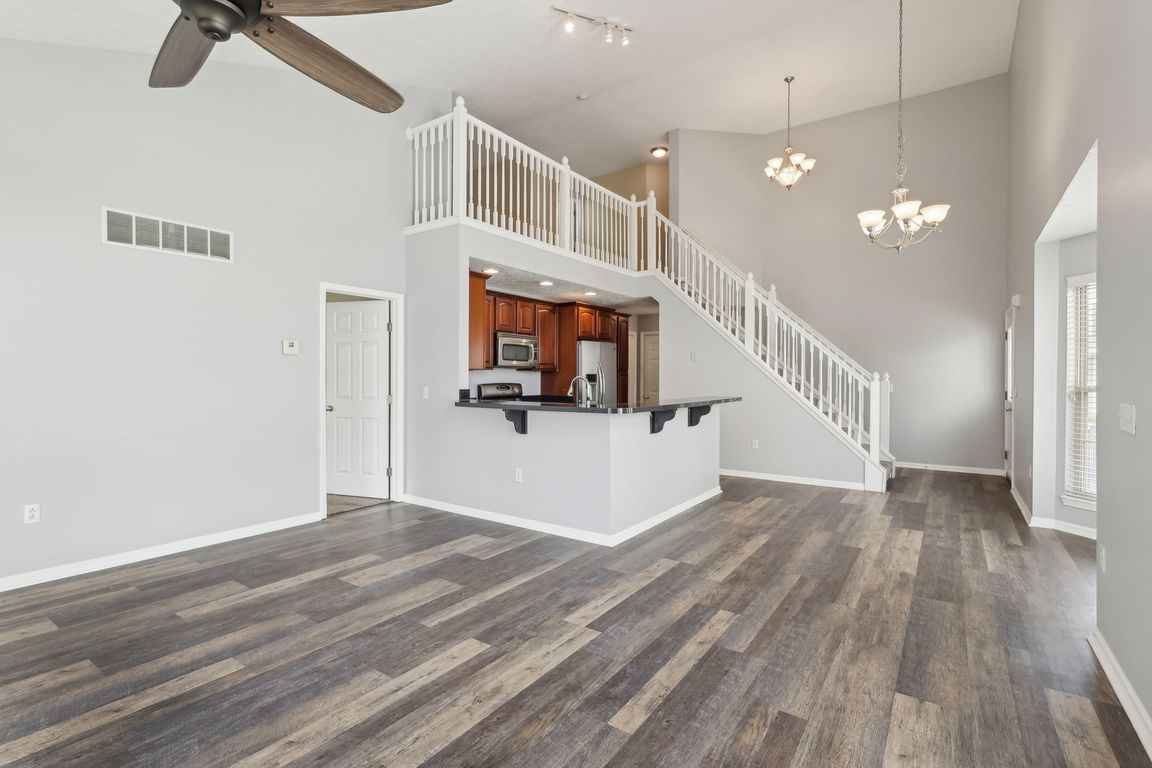
For salePrice cut: $10K (8/24)
$319,900
3beds
1,929sqft
1270 Joshua Way, Medina, OH 44256
3beds
1,929sqft
Multi family, single family residence
Built in 2004
3,484 sqft
2 Attached garage spaces
$166 price/sqft
$125 monthly HOA fee
What's special
Large loftOpen floor planLarge windowsPrimary suiteVaulted ceilingsStainless appliancesBreakfast bar
Welcome to this stunning three-bedroom, three-full-bath attached cluster home located in the charming city of Medina. This beautifully maintained home offers spacious living with an open floor plan, perfect for both daily life and entertaining guests. The main living area features a bright and airy atmosphere with large windows that fill ...
- 145 days |
- 1,427 |
- 36 |
Source: MLS Now,MLS#: 5122781 Originating MLS: Other/Unspecificed
Originating MLS: Other/Unspecificed
Travel times
Kitchen
Living Room
Primary Bedroom
Zillow last checked: 7 hours ago
Listing updated: August 24, 2025 at 04:12pm
Listing Provided by:
Anthony DeAnna 614-863-0180 tony@century21deanna.com,
Century 21 Excellence Realty
Source: MLS Now,MLS#: 5122781 Originating MLS: Other/Unspecificed
Originating MLS: Other/Unspecificed
Facts & features
Interior
Bedrooms & bathrooms
- Bedrooms: 3
- Bathrooms: 3
- Full bathrooms: 3
- Main level bathrooms: 2
- Main level bedrooms: 2
Primary bedroom
- Description: Flooring: Carpet
- Features: Vaulted Ceiling(s)
- Level: First
- Dimensions: 18 x 14
Bedroom
- Description: Flooring: Carpet
- Level: First
- Dimensions: 12 x 11
Bedroom
- Description: Flooring: Carpet
- Level: Second
- Dimensions: 17 x 11
Dining room
- Level: First
Kitchen
- Description: Flooring: Laminate
- Features: Vaulted Ceiling(s)
- Level: First
- Dimensions: 12 x 11
Laundry
- Description: Flooring: Linoleum
- Level: First
- Dimensions: 7 x 6
Living room
- Description: Flooring: Laminate
- Features: Fireplace, Vaulted Ceiling(s)
- Level: First
- Dimensions: 18 x 18
Loft
- Description: Flooring: Carpet
- Level: Second
- Dimensions: 20 x 19
Heating
- Forced Air, Gas
Cooling
- Ceiling Fan(s)
Appliances
- Included: Dishwasher, Microwave, Range, Refrigerator
- Laundry: Washer Hookup, Electric Dryer Hookup, Main Level
Features
- Breakfast Bar, Ceiling Fan(s), Primary Downstairs, Open Floorplan, Soaking Tub, Vaulted Ceiling(s), Walk-In Closet(s)
- Basement: Full,Unfinished,Sump Pump
- Number of fireplaces: 1
- Fireplace features: Gas, Living Room
Interior area
- Total structure area: 1,929
- Total interior livable area: 1,929 sqft
- Finished area above ground: 1,929
Video & virtual tour
Property
Parking
- Total spaces: 2
- Parking features: Attached, Garage, Garage Door Opener
- Attached garage spaces: 2
Features
- Levels: Two
- Stories: 2
- Patio & porch: Patio
Lot
- Size: 3,484.8 Square Feet
Details
- Parcel number: 02819A04142
- Special conditions: Standard
Construction
Type & style
- Home type: SingleFamily
- Architectural style: Cluster Home
- Property subtype: Multi Family, Single Family Residence
- Attached to another structure: Yes
Materials
- Stone, Vinyl Siding
- Roof: Asphalt,Fiberglass
Condition
- Year built: 2004
Utilities & green energy
- Sewer: Public Sewer
- Water: Public
Community & HOA
Community
- Subdivision: Sweetbriar Village
HOA
- Has HOA: Yes
- Services included: Association Management, Insurance, Maintenance Grounds, Snow Removal
- HOA fee: $125 monthly
- HOA name: Sweetbriar Village
Location
- Region: Medina
Financial & listing details
- Price per square foot: $166/sqft
- Tax assessed value: $259,990
- Annual tax amount: $4,620
- Date on market: 5/14/2025