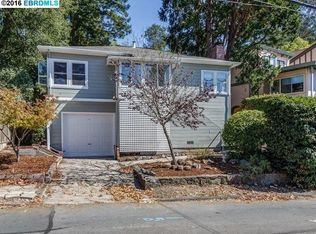Sold for $1,550,000
$1,550,000
1270 Queens Rd, Berkeley, CA 94708
3beds
1,691sqft
Single Family Residence
Built in 1940
6,534 Square Feet Lot
$1,537,400 Zestimate®
$917/sqft
$4,437 Estimated rent
Home value
$1,537,400
$1.38M - $1.71M
$4,437/mo
Zestimate® history
Loading...
Owner options
Explore your selling options
What's special
Tucked amongst the trees, 1270 Queens is a calm retreat from the busy world. With views of SF & GG Bridge from the deck, and a flat front yard & patio, this home is perfect for those seeking a relaxed lifestyle. The level-in entrance draws you into the living room, featuring a beautiful fireplace mantle. With oversized windows on both the eastern and western sides of the room, you can’t help but feel connected to nature. The layout flows directly into the dining area and the tastefully updated kitchen, making entertaining effortless. The kitchen is bright and spacious with a large skylight, loads of counter space & storage. Two comfortable bedrooms share the main floor, as does an updated bathroom with a spa-like tub/shower combo. Downstairs is another large bedroom, full bathroom with laundry and its own exterior entrance. The entire home has been updated with a heat pump mini-split system providing both heat & AC. Unique for Berkeley, this home has a gorgeous stone driveway and structurally-reinforced 2 car garage with a 220V plug ready for a car charger. Amazing amenities such as La Loma Park’s playground and Terrace View Park’s rock climbing are just 2 blocks away. An AC Transit bus stop is a block away where Queens Ave meets Shasta Road making your commute a breeze!
Zillow last checked: 8 hours ago
Listing updated: July 15, 2025 at 06:48am
Listed by:
Patricia Ann Hylton DRE #02028680 510-410-1778,
District Homes,
Jennifer Wolan DRE #01939981 510-909-4762,
District Homes
Bought with:
Gillian Leslie, DRE #01741458
Red Oak Realty
Source: bridgeMLS/CCAR/Bay East AOR,MLS#: 41101042
Facts & features
Interior
Bedrooms & bathrooms
- Bedrooms: 3
- Bathrooms: 2
- Full bathrooms: 2
Kitchen
- Features: Breakfast Bar, Dishwasher, Disposal, Gas Range/Cooktop, Microwave, Stone Counters, Refrigerator, Skylight(s), Updated Kitchen
Heating
- Fireplace Insert, Heat Pump
Cooling
- Central Air
Appliances
- Included: Dishwasher, Gas Range, Microwave, Refrigerator, Dryer, Washer, Tankless Water Heater
- Laundry: Dryer, Washer
Features
- Breakfast Bar, Updated Kitchen
- Flooring: Engineered Wood, Hardwood, Tile
- Windows: Double Pane Windows, Skylight(s)
- Number of fireplaces: 1
- Fireplace features: Insert, Gas, Living Room
Interior area
- Total structure area: 1,691
- Total interior livable area: 1,691 sqft
Property
Parking
- Total spaces: 2
- Parking features: Detached, Off Street, Garage Door Opener
- Garage spaces: 2
Features
- Levels: Two Story
- Stories: 2
- Exterior features: Garden, Front Yard, Garden/Play, Sprinklers Automatic, Sprinklers Front, Landscape Front
- Pool features: None
- Fencing: Partial Fence,Fenced,Front Yard
Lot
- Size: 6,534 sqft
- Features: Front Yard, Landscaped
Details
- Parcel number: 6024824
- Special conditions: Standard
Construction
Type & style
- Home type: SingleFamily
- Architectural style: Mid Century Modern
- Property subtype: Single Family Residence
Materials
- Stucco, Wood Shingles
- Roof: Shingle
Condition
- Existing
- New construction: No
- Year built: 1940
Utilities & green energy
- Electric: No Solar
Community & neighborhood
Security
- Security features: Carbon Monoxide Detector(s), Smoke Detector(s)
Location
- Region: Berkeley
Other
Other facts
- Listing terms: Cash,Conventional
Price history
| Date | Event | Price |
|---|---|---|
| 7/14/2025 | Sold | $1,550,000+29.7%$917/sqft |
Source: | ||
| 7/3/2025 | Pending sale | $1,195,000$707/sqft |
Source: | ||
| 6/12/2025 | Listed for sale | $1,195,000-28.7%$707/sqft |
Source: | ||
| 9/17/2024 | Sold | $1,677,000+40.3%$992/sqft |
Source: Public Record Report a problem | ||
| 8/28/2024 | Pending sale | $1,195,000$707/sqft |
Source: | ||
Public tax history
| Year | Property taxes | Tax assessment |
|---|---|---|
| 2025 | -- | $1,677,000 +49.7% |
| 2024 | $16,502 +2.1% | $1,119,904 +2% |
| 2023 | $16,167 +1.7% | $1,097,948 +2% |
Find assessor info on the county website
Neighborhood: Berkeley Hills
Nearby schools
GreatSchools rating
- 8/10Cragmont Elementary SchoolGrades: K-5Distance: 0.9 mi
- 9/10Willard Middle SchoolGrades: 6-8Distance: 1.8 mi
- 9/10Berkeley High SchoolGrades: 9-12Distance: 1.6 mi
Get a cash offer in 3 minutes
Find out how much your home could sell for in as little as 3 minutes with a no-obligation cash offer.
Estimated market value$1,537,400
Get a cash offer in 3 minutes
Find out how much your home could sell for in as little as 3 minutes with a no-obligation cash offer.
Estimated market value
$1,537,400
