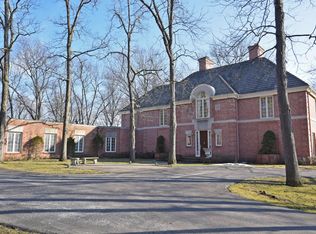Closed
$1,175,000
1270 West Dean ROAD, Milwaukee, WI 53217
3beds
3,752sqft
Single Family Residence
Built in 1960
3.7 Acres Lot
$1,233,400 Zestimate®
$313/sqft
$6,164 Estimated rent
Home value
$1,233,400
$1.11M - $1.37M
$6,164/mo
Zestimate® history
Loading...
Owner options
Explore your selling options
What's special
Move in ready California ranch set on a beautiful lot in River Hills. A bright and open vaulted family room has sweeping views of the private yard. Adjacent to the family room is a large and open kitchen with nice updates. The living room and dining room are ideal for formal entertaining, while the screen porch and back deck are perfect for summer bbq's with friends and family. The bedrooms are spacious and feature updated bathrooms. The finished lower level has space for fitness, work and play. The current owners added a handsome outbuilding, ideal for additional vehicle storage or one's hobbies. This home is set among top private and public schools, parks, clubs, dining, shopping and more.
Zillow last checked: 8 hours ago
Listing updated: February 14, 2025 at 03:54am
Listed by:
Falk Ruvin Gallagher Team*,
Keller Williams Realty-Milwaukee North Shore
Bought with:
Elizabeth A Bertrandt-Klug
Source: WIREX MLS,MLS#: 1902971 Originating MLS: Metro MLS
Originating MLS: Metro MLS
Facts & features
Interior
Bedrooms & bathrooms
- Bedrooms: 3
- Bathrooms: 4
- Full bathrooms: 3
- 1/2 bathrooms: 1
- Main level bedrooms: 3
Primary bedroom
- Level: Main
- Area: 252
- Dimensions: 18 x 14
Bedroom 2
- Level: Main
- Area: 196
- Dimensions: 14 x 14
Bedroom 3
- Level: Main
- Area: 210
- Dimensions: 15 x 14
Bathroom
- Features: Tub Only, Master Bedroom Bath: Walk-In Shower, Master Bedroom Bath
Dining room
- Level: Main
- Area: 189
- Dimensions: 21 x 9
Family room
- Level: Main
- Area: 364
- Dimensions: 26 x 14
Kitchen
- Level: Main
- Area: 224
- Dimensions: 16 x 14
Living room
- Level: Main
- Area: 437
- Dimensions: 23 x 19
Heating
- Natural Gas, Forced Air
Cooling
- Central Air
Appliances
- Included: Other
Features
- Cathedral/vaulted ceiling, Walk-In Closet(s), Wet Bar, Kitchen Island
- Flooring: Wood or Sim.Wood Floors
- Windows: Skylight(s)
- Basement: Block,Partial,Partially Finished,Sump Pump
Interior area
- Total structure area: 3,752
- Total interior livable area: 3,752 sqft
Property
Parking
- Total spaces: 2.5
- Parking features: Garage Door Opener, Attached, 2 Car, 1 Space
- Attached garage spaces: 2.5
Features
- Levels: One
- Stories: 1
- Patio & porch: Deck
- Exterior features: Sprinkler System
- Waterfront features: Pond
Lot
- Size: 3.70 Acres
- Features: Wooded
Details
- Parcel number: 0528990001
- Zoning: Residential
- Special conditions: Arms Length
Construction
Type & style
- Home type: SingleFamily
- Architectural style: Ranch
- Property subtype: Single Family Residence
Materials
- Wood Siding
Condition
- 21+ Years
- New construction: No
- Year built: 1960
Utilities & green energy
- Sewer: Public Sewer
- Water: Well
Community & neighborhood
Security
- Security features: Security System
Location
- Region: River Hills
- Municipality: River Hills
Price history
| Date | Event | Price |
|---|---|---|
| 2/14/2025 | Sold | $1,175,000+6.9%$313/sqft |
Source: | ||
| 1/27/2025 | Contingent | $1,099,000$293/sqft |
Source: | ||
| 1/23/2025 | Listed for sale | $1,099,000+28.5%$293/sqft |
Source: | ||
| 10/6/2017 | Sold | $855,000-7.6%$228/sqft |
Source: Public Record Report a problem | ||
| 7/24/2017 | Pending sale | $925,000$247/sqft |
Source: Coldwell Banker Residential Brokerage - North Shore Office #1534623 Report a problem | ||
Public tax history
| Year | Property taxes | Tax assessment |
|---|---|---|
| 2022 | $20,685 -15.6% | $875,600 |
| 2021 | $24,510 | $875,600 |
| 2020 | $24,510 +1.2% | $875,600 |
Find assessor info on the county website
Neighborhood: 53217
Nearby schools
GreatSchools rating
- 10/10Indian Hill Elementary SchoolGrades: PK-3Distance: 0.3 mi
- 10/10Maple Dale Elementary SchoolGrades: 4-8Distance: 0.6 mi
- 9/10Nicolet High SchoolGrades: 9-12Distance: 2.2 mi
Schools provided by the listing agent
- Elementary: Indian Hill
- High: Nicolet
- District: Maple Dale-Indian Hill
Source: WIREX MLS. This data may not be complete. We recommend contacting the local school district to confirm school assignments for this home.
Get pre-qualified for a loan
At Zillow Home Loans, we can pre-qualify you in as little as 5 minutes with no impact to your credit score.An equal housing lender. NMLS #10287.
Sell for more on Zillow
Get a Zillow Showcase℠ listing at no additional cost and you could sell for .
$1,233,400
2% more+$24,668
With Zillow Showcase(estimated)$1,258,068
