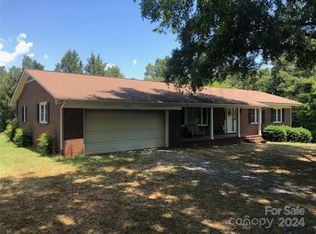Sold for $500,000
$500,000
1270 W Stanback Rd, Mount Gilead, NC 27306
3beds
1,749sqft
Stick/Site Built, Residential, Single Family Residence
Built in 1972
42.8 Acres Lot
$505,000 Zestimate®
$--/sqft
$1,776 Estimated rent
Home value
$505,000
Estimated sales range
Not available
$1,776/mo
Zestimate® history
Loading...
Owner options
Explore your selling options
What's special
This charming brick ranch home is truly a gem, boasting breathtaking views and natural lighting. The open floor plan is enhanced by an electric fireplace, creating a warm and inviting atmosphere. With some TLC this property has the potential to be the perfect home for starting a family, owning a country farm, or enjoying retirement. The full basement, complete with an additional fireplace and wood stove, offers great opportunities for expanding the living space. Situated near the peaceful and historic town of Mount Gilead in the Uwharrie Mountains, this property is in a highly sought-after location with impressive potential. The property spans 42+/- acres and features mature pine and hardwood trees, providing a serene setting. Gardening space, as well as wooded acreage for hunting or hiking on your own property. Multiple blueberry bushes yield an abundance of fruit in the summer. 3 outbuildings for extra storage and workspace. Note: Pool has been buried and covered with dirt.
Zillow last checked: 8 hours ago
Listing updated: July 25, 2025 at 05:54pm
Listed by:
K. Todd Dowdle 336-465-2323,
Yadkin Real Estate LLC
Bought with:
K. Todd Dowdle, 185200
Yadkin Real Estate LLC
Source: Triad MLS,MLS#: 1155278 Originating MLS: Lexington Davidson County Assn of Realtors
Originating MLS: Lexington Davidson County Assn of Realtors
Facts & features
Interior
Bedrooms & bathrooms
- Bedrooms: 3
- Bathrooms: 3
- Full bathrooms: 2
- 1/2 bathrooms: 1
- Main level bathrooms: 3
Primary bedroom
- Level: Main
- Dimensions: 10.92 x 16
Bedroom 2
- Level: Main
- Dimensions: 11.75 x 10.33
Bedroom 3
- Level: Main
- Dimensions: 11.75 x 10.33
Breakfast
- Level: Main
- Dimensions: 14 x 9.67
Entry
- Level: Main
- Dimensions: 13.83 x 6.42
Great room
- Level: Main
- Dimensions: 16.83 x 10.67
Kitchen
- Level: Main
- Dimensions: 10.75 x 13.5
Laundry
- Level: Main
- Dimensions: 11 x 12
Living room
- Level: Main
- Dimensions: 13.75 x 20.5
Other
- Level: Main
- Dimensions: 11 x 12
Office
- Level: Main
- Dimensions: 11.92 x 11.83
Heating
- Heat Pump, Electric
Cooling
- Geothermal
Appliances
- Included: Cooktop, Dishwasher, Electric Water Heater
- Laundry: Main Level
Features
- Ceiling Fan(s)
- Flooring: Carpet, Stone, Vinyl
- Basement: Unfinished, Basement
- Number of fireplaces: 1
- Fireplace features: Basement, Great Room
Interior area
- Total structure area: 3,149
- Total interior livable area: 1,749 sqft
- Finished area above ground: 1,749
Property
Parking
- Total spaces: 2
- Parking features: Garage, Attached Carport
- Attached garage spaces: 2
- Has carport: Yes
Features
- Levels: One
- Stories: 1
- Exterior features: Garden
- Pool features: None
Lot
- Size: 42.80 Acres
Details
- Additional structures: Storage
- Parcel number: 751100531809
- Zoning: Residential 2
- Special conditions: Owner Sale
Construction
Type & style
- Home type: SingleFamily
- Property subtype: Stick/Site Built, Residential, Single Family Residence
Materials
- Brick
Condition
- Year built: 1972
Utilities & green energy
- Sewer: Septic Tank
- Water: Well
Community & neighborhood
Location
- Region: Mount Gilead
Other
Other facts
- Listing agreement: Exclusive Right To Sell
- Listing terms: Cash,Conventional
Price history
| Date | Event | Price |
|---|---|---|
| 7/25/2025 | Sold | $500,000-12.7% |
Source: | ||
| 6/10/2025 | Pending sale | $572,600 |
Source: | ||
| 3/18/2025 | Price change | $572,600-16.9% |
Source: | ||
| 10/24/2024 | Price change | $689,000-6.3% |
Source: | ||
| 9/20/2024 | Listed for sale | $735,000 |
Source: | ||
Public tax history
Tax history is unavailable.
Neighborhood: 27306
Nearby schools
GreatSchools rating
- 2/10Mount Gilead ElementaryGrades: PK-5Distance: 4.7 mi
- 6/10West MiddleGrades: 6-8Distance: 11.2 mi
- 1/10Montgomery Learning AcademyGrades: 6-12Distance: 14.1 mi
Get pre-qualified for a loan
At Zillow Home Loans, we can pre-qualify you in as little as 5 minutes with no impact to your credit score.An equal housing lender. NMLS #10287.
