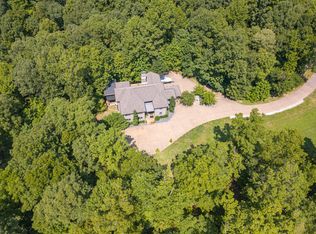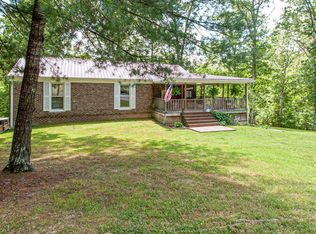Closed
$790,000
1270 Webb Ridge Rd, Kingston Springs, TN 37082
3beds
2,797sqft
Single Family Residence, Residential
Built in 1996
6 Acres Lot
$794,900 Zestimate®
$282/sqft
$2,856 Estimated rent
Home value
$794,900
$739,000 - $851,000
$2,856/mo
Zestimate® history
Loading...
Owner options
Explore your selling options
What's special
For Comp Purposes Only
Zillow last checked: 8 hours ago
Listing updated: November 21, 2025 at 08:59am
Listing Provided by:
Paula Adams 615-516-0605,
Compass RE,
Chris Adams 615-516-0596,
Compass RE
Bought with:
Mickey Taylor, 342921
eXp Realty
Source: RealTracs MLS as distributed by MLS GRID,MLS#: 3045612
Facts & features
Interior
Bedrooms & bathrooms
- Bedrooms: 3
- Bathrooms: 4
- Full bathrooms: 3
- 1/2 bathrooms: 1
- Main level bedrooms: 1
Heating
- Central, Propane
Cooling
- Central Air, Electric
Appliances
- Included: Gas Range, Dishwasher, Microwave, Refrigerator
Features
- Flooring: Wood, Tile
- Basement: Finished
- Fireplace features: Family Room
Interior area
- Total structure area: 2,797
- Total interior livable area: 2,797 sqft
- Finished area above ground: 2,150
- Finished area below ground: 647
Property
Parking
- Total spaces: 2
- Parking features: Garage Door Opener, Garage Faces Side
- Garage spaces: 2
Features
- Levels: Three Or More
- Stories: 3
- Patio & porch: Porch, Covered, Deck, Screened
- Fencing: Split Rail
Lot
- Size: 6 Acres
Details
- Additional structures: Storage
- Parcel number: 103 00518 000
- Special conditions: Standard
Construction
Type & style
- Home type: SingleFamily
- Property subtype: Single Family Residence, Residential
Materials
- Vinyl Siding
Condition
- New construction: No
- Year built: 1996
Utilities & green energy
- Sewer: Septic Tank
- Water: Well
- Utilities for property: Electricity Available
Green energy
- Energy efficient items: Water Heater
Community & neighborhood
Location
- Region: Kingston Springs
- Subdivision: Forest Meadows Sub
Price history
| Date | Event | Price |
|---|---|---|
| 11/21/2025 | Sold | $790,000$282/sqft |
Source: | ||
| 11/13/2025 | Pending sale | $790,000+77.5%$282/sqft |
Source: | ||
| 9/27/2018 | Sold | $445,000-1.1%$159/sqft |
Source: | ||
| 9/4/2018 | Price change | $450,000-4.2%$161/sqft |
Source: Synergy Realty Network, LLC #1954644 Report a problem | ||
| 8/20/2018 | Price change | $469,900-1.3%$168/sqft |
Source: Synergy Realty Network, LLC #1954644 Report a problem | ||
Public tax history
| Year | Property taxes | Tax assessment |
|---|---|---|
| 2025 | $3,574 +11.4% | $185,350 |
| 2024 | $3,208 +5.6% | $185,350 +73.7% |
| 2023 | $3,039 +6% | $106,725 |
Find assessor info on the county website
Neighborhood: 37082
Nearby schools
GreatSchools rating
- 4/10Harpeth Middle SchoolGrades: 5-8Distance: 3.3 mi
- 8/10Harpeth High SchoolGrades: 9-12Distance: 3.1 mi
- 10/10Kingston Springs Elementary SchoolGrades: K-4Distance: 3.5 mi
Schools provided by the listing agent
- Elementary: Kingston Springs Elementary
- Middle: Harpeth Middle School
- High: Harpeth High School
Source: RealTracs MLS as distributed by MLS GRID. This data may not be complete. We recommend contacting the local school district to confirm school assignments for this home.
Get a cash offer in 3 minutes
Find out how much your home could sell for in as little as 3 minutes with a no-obligation cash offer.
Estimated market value$794,900
Get a cash offer in 3 minutes
Find out how much your home could sell for in as little as 3 minutes with a no-obligation cash offer.
Estimated market value
$794,900

