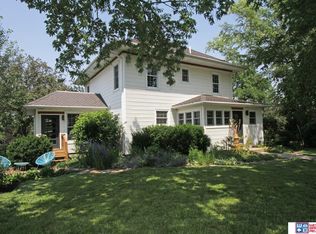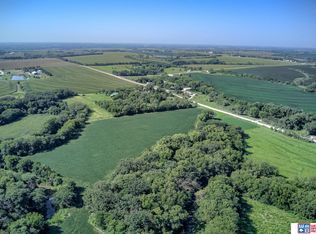Sold for $444,444
$444,444
12700 S 25th St, Roca, NE 68430
3beds
2,592sqft
Single Family Residence
Built in 1968
1.83 Acres Lot
$452,800 Zestimate®
$171/sqft
$2,418 Estimated rent
Home value
$452,800
$408,000 - $507,000
$2,418/mo
Zestimate® history
Loading...
Owner options
Explore your selling options
What's special
Snuggled on a picturesque nearly 2-acre lot, find peaceful, country charm & unbeatable convenience - you truly get the best of both worlds at 12700 S. 25th St. The heart of this 3 (+2) bed / 2 -bath ranch style home is the main floor living space - beautifully modernized with new floor, fresh paint & a designer's eye for aesthetic details. Downstairs you’ll find a fully finished basement with 2 NC beds, a large family room, ¾ bath & organized laundry space. Adding to the appeal is the cutest & most convenient drop-zone leading to an impressive outdoor area with a large patio, fire pit & gazebo ideal for summer gatherings. Plus, a detached garage, outdoor storage shed & chicken coop - perfect for animal lovers, hobbies, or additional storage. Water & electrical hookups for a RV are adjacent to an extra concrete pad. Located just 8 minutes from Southpoint & 1 mile from HWY 77, this memorable property offers the serenity of acreage living with the accessibility of city amenities nearby.
Zillow last checked: 8 hours ago
Listing updated: August 15, 2025 at 07:52am
Listed by:
Jessi Gipson 402-890-6650,
HOME Real Estate,
Andie Young 402-326-4921,
HOME Real Estate
Bought with:
Rhonda Lucero, 20190925
Nebraska Realty
Source: GPRMLS,MLS#: 22517687
Facts & features
Interior
Bedrooms & bathrooms
- Bedrooms: 3
- Bathrooms: 2
- Full bathrooms: 1
- 3/4 bathrooms: 1
- Main level bathrooms: 1
Primary bedroom
- Features: Wall/Wall Carpeting, Ceiling Fan(s)
- Level: Main
- Area: 168
- Dimensions: 14 x 12
Bedroom 2
- Features: Wall/Wall Carpeting, Ceiling Fan(s)
- Level: Main
- Area: 126
- Dimensions: 14 x 9
Bedroom 3
- Features: Wall/Wall Carpeting, Ceiling Fan(s)
- Level: Main
- Area: 154
- Dimensions: 14 x 11
Bedroom 4
- Features: Laminate Flooring
- Level: Basement
- Area: 156
- Dimensions: 13 x 12
Family room
- Features: Wall/Wall Carpeting
- Level: Basement
- Area: 476
- Dimensions: 34 x 14
Kitchen
- Features: Ceiling Fan(s), Luxury Vinyl Plank
- Level: Main
- Area: 120
- Dimensions: 15 x 8
Living room
- Features: Ceiling Fan(s), Luxury Vinyl Plank
- Level: Main
- Area: 374
- Dimensions: 22 x 17
Basement
- Area: 1260
Office
- Features: Wall/Wall Carpeting
- Area: 168
- Dimensions: 14 x 12
Heating
- Electric, Heat Pump
Cooling
- Central Air
Appliances
- Included: Range, Refrigerator, Dishwasher, Microwave
- Laundry: Laminate Flooring
Features
- Ceiling Fan(s)
- Flooring: Vinyl, Carpet, Laminate, Luxury Vinyl, Plank
- Doors: Sliding Doors
- Basement: Full,Finished
- Has fireplace: No
Interior area
- Total structure area: 2,592
- Total interior livable area: 2,592 sqft
- Finished area above ground: 1,492
- Finished area below ground: 1,100
Property
Parking
- Total spaces: 3
- Parking features: Attached, Detached, Garage Door Opener
- Attached garage spaces: 3
Features
- Patio & porch: Patio
- Exterior features: Lighting
- Fencing: None
Lot
- Size: 1.83 Acres
- Dimensions: 297 x 264
- Features: Over 1 up to 5 Acres, City Lot
Details
- Additional structures: Outbuilding, Shed(s), Gazebo
- Parcel number: 0801400008000
Construction
Type & style
- Home type: SingleFamily
- Architectural style: Ranch,Traditional
- Property subtype: Single Family Residence
Materials
- Vinyl Siding
- Foundation: Concrete Perimeter
- Roof: Composition
Condition
- Not New and NOT a Model
- New construction: No
- Year built: 1968
Utilities & green energy
- Sewer: Septic Tank
- Water: Well
- Utilities for property: Electricity Available, Water Available
Community & neighborhood
Location
- Region: Roca
- Subdivision: Rural 3400N
Other
Other facts
- Listing terms: VA Loan,FHA,Conventional,Cash,USDA Loan
- Ownership: Fee Simple
Price history
| Date | Event | Price |
|---|---|---|
| 8/14/2025 | Sold | $444,444-1.2%$171/sqft |
Source: | ||
| 7/8/2025 | Pending sale | $449,900$174/sqft |
Source: | ||
| 6/26/2025 | Price change | $449,900-2.2%$174/sqft |
Source: | ||
| 6/23/2025 | Pending sale | $459,900$177/sqft |
Source: | ||
| 6/12/2025 | Listed for sale | $459,900+31.4%$177/sqft |
Source: | ||
Public tax history
| Year | Property taxes | Tax assessment |
|---|---|---|
| 2024 | $3,417 -26.7% | $376,200 +3% |
| 2023 | $4,662 -2% | $365,200 +28.3% |
| 2022 | $4,756 +0.2% | $284,600 |
Find assessor info on the county website
Neighborhood: 68430
Nearby schools
GreatSchools rating
- NANorris Elementary SchoolGrades: PK-2Distance: 8.8 mi
- 7/10Norris Middle SchoolGrades: 6-8Distance: 8.8 mi
- 10/10Norris High SchoolGrades: 9-12Distance: 8.8 mi
Schools provided by the listing agent
- Elementary: Norris
- Middle: Norris
- High: Norris
- District: Norris
Source: GPRMLS. This data may not be complete. We recommend contacting the local school district to confirm school assignments for this home.
Get pre-qualified for a loan
At Zillow Home Loans, we can pre-qualify you in as little as 5 minutes with no impact to your credit score.An equal housing lender. NMLS #10287.

